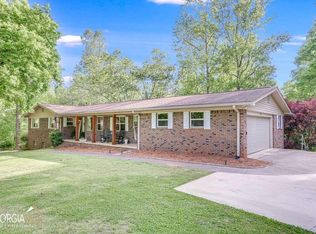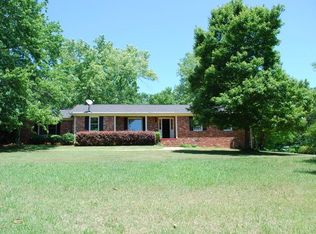Sought after Ranch home with open floor plan, 3 bedroom, 3 1/2 baths, inground pool (new liner last year), laundry room / mud room, 1/2 finished, 1/2 unfinished basement (room for extra storage) 3 +/- ac with creek bordering back property line. Pool furniture and gas grill are included in sale. Can be purchased with additional adjoining MLS #8567131
This property is off market, which means it's not currently listed for sale or rent on Zillow. This may be different from what's available on other websites or public sources.

