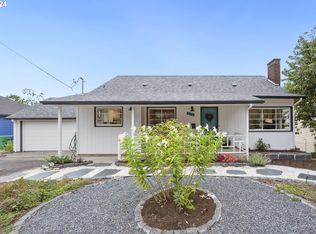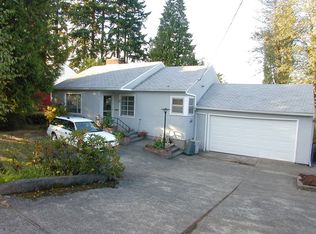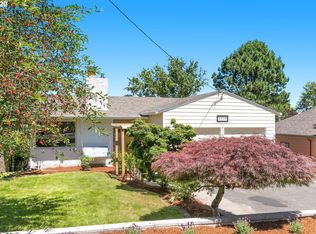Sold
$600,000
3345 SW Primrose St, Portland, OR 97219
4beds
2,613sqft
Residential, Single Family Residence
Built in 1947
9,147.6 Square Feet Lot
$614,100 Zestimate®
$230/sqft
$3,777 Estimated rent
Home value
$614,100
$565,000 - $669,000
$3,777/mo
Zestimate® history
Loading...
Owner options
Explore your selling options
What's special
Welcome to your dream home on a serene, no-traffic dead-end street, just a 5-minute walk to Spring Garden Park. This charming 4-bedroom residence is a true gem, nestled in a peaceful neighborhood teeming with songbirds and offering easy access to the vibrant Multnomah Village for dining and coffee.The main floor features two bright bedrooms with great views and hardwood floors, while the daylight basement offers two additional sunny bedrooms. Downstairs, you'll find a spacious family room complete with a renovated full bath, cozy fireplace, and mini bar, perfect for relaxing or entertaining. The primary bedroom is a tranquil retreat, featuring French doors that open to a large sunny deck with views of the trees and stunning sunsets. Below, a covered patio leads to an expansive yard, ideal for gardening or gatherings. The inviting living room and kitchen are bathed in Southern light, thanks to several large windows that create a warm and welcoming atmosphere. The kitchen boasts solid oak cabinets with granite countertops and stainless steel appliances. With a fully fenced yard, brand new high efficiency furnace, and close proximity to Multnomah Village, this home perfectly balances comfort, convenience, and charm. ***This property is eligible for a free 1% interest rate buydown when using our preferred lender. Please inquire.
Zillow last checked: 8 hours ago
Listing updated: October 25, 2024 at 06:40am
Listed by:
Zayda Arzen 503-730-9459,
eXp Realty, LLC
Bought with:
Stephanie Sherman, 201220321
Keller Williams PDX Central
Source: RMLS (OR),MLS#: 24424535
Facts & features
Interior
Bedrooms & bathrooms
- Bedrooms: 4
- Bathrooms: 2
- Full bathrooms: 2
- Main level bathrooms: 1
Primary bedroom
- Features: Deck, Hardwood Floors, Double Closet
- Level: Main
- Area: 182
- Dimensions: 13 x 14
Bedroom 2
- Features: Ceiling Fan, Hardwood Floors, Double Closet
- Level: Main
- Area: 132
- Dimensions: 11 x 12
Bedroom 3
- Features: Daylight
- Level: Lower
- Area: 105
- Dimensions: 7 x 15
Bedroom 4
- Features: Daylight
- Level: Lower
- Area: 88
- Dimensions: 8 x 11
Dining room
- Features: Hardwood Floors
- Level: Main
- Area: 110
- Dimensions: 10 x 11
Family room
- Features: Daylight, Patio, High Ceilings, Wet Bar
- Level: Lower
- Area: 315
- Dimensions: 15 x 21
Kitchen
- Features: Bay Window, Dishwasher, Pantry, Free Standing Range, Free Standing Refrigerator, Tile Floor
- Level: Main
- Area: 130
- Width: 13
Living room
- Features: Fireplace, Hardwood Floors
- Level: Main
- Area: 247
- Dimensions: 13 x 19
Heating
- Forced Air, Fireplace(s)
Appliances
- Included: Dishwasher, Free-Standing Range, Free-Standing Refrigerator, Stainless Steel Appliance(s), Washer/Dryer, Electric Water Heater
- Laundry: Laundry Room
Features
- Ceiling Fan(s), Granite, High Ceilings, Wainscoting, Double Closet, Wet Bar, Pantry, Tile
- Flooring: Concrete, Hardwood, Tile, Wood
- Windows: Double Pane Windows, Vinyl Frames, Daylight, Bay Window(s)
- Basement: Daylight,Finished,Full
- Number of fireplaces: 2
- Fireplace features: Wood Burning
Interior area
- Total structure area: 2,613
- Total interior livable area: 2,613 sqft
Property
Parking
- Total spaces: 2
- Parking features: Driveway, Off Street, Garage Door Opener, Attached, Oversized
- Attached garage spaces: 2
- Has uncovered spaces: Yes
Accessibility
- Accessibility features: Accessible Entrance, Garage On Main, Main Floor Bedroom Bath, Accessibility
Features
- Stories: 2
- Patio & porch: Covered Deck, Covered Patio, Deck, Patio
- Exterior features: Fire Pit, Garden, Raised Beds, Yard
- Fencing: Fenced
- Has view: Yes
- View description: Territorial
Lot
- Size: 9,147 sqft
- Features: SqFt 7000 to 9999
Details
- Additional structures: ToolShed
- Parcel number: R179721
Construction
Type & style
- Home type: SingleFamily
- Architectural style: Daylight Ranch
- Property subtype: Residential, Single Family Residence
Materials
- Brick, Lap Siding
- Foundation: Concrete Perimeter
- Roof: Composition
Condition
- Resale
- New construction: No
- Year built: 1947
Utilities & green energy
- Gas: Gas
- Sewer: Public Sewer
- Water: Public
Community & neighborhood
Location
- Region: Portland
Other
Other facts
- Listing terms: Cash,Conventional,FHA,VA Loan
- Road surface type: Paved
Price history
| Date | Event | Price |
|---|---|---|
| 10/25/2024 | Sold | $600,000-4%$230/sqft |
Source: | ||
| 10/5/2024 | Pending sale | $625,000$239/sqft |
Source: | ||
| 9/21/2024 | Listed for sale | $625,000$239/sqft |
Source: | ||
| 9/19/2024 | Pending sale | $625,000$239/sqft |
Source: | ||
| 9/17/2024 | Listed for sale | $625,000-15.4%$239/sqft |
Source: | ||
Public tax history
| Year | Property taxes | Tax assessment |
|---|---|---|
| 2025 | $7,018 +3.7% | $260,710 +3% |
| 2024 | $6,766 +4% | $253,120 +3% |
| 2023 | $6,506 +2.2% | $245,750 +3% |
Find assessor info on the county website
Neighborhood: Multnomah
Nearby schools
GreatSchools rating
- 9/10Capitol Hill Elementary SchoolGrades: K-5Distance: 0.8 mi
- 8/10Jackson Middle SchoolGrades: 6-8Distance: 0.8 mi
- 8/10Ida B. Wells-Barnett High SchoolGrades: 9-12Distance: 1.6 mi
Schools provided by the listing agent
- Elementary: Capitol Hill
- Middle: Jackson
- High: Ida B Wells
Source: RMLS (OR). This data may not be complete. We recommend contacting the local school district to confirm school assignments for this home.
Get a cash offer in 3 minutes
Find out how much your home could sell for in as little as 3 minutes with a no-obligation cash offer.
Estimated market value
$614,100
Get a cash offer in 3 minutes
Find out how much your home could sell for in as little as 3 minutes with a no-obligation cash offer.
Estimated market value
$614,100


