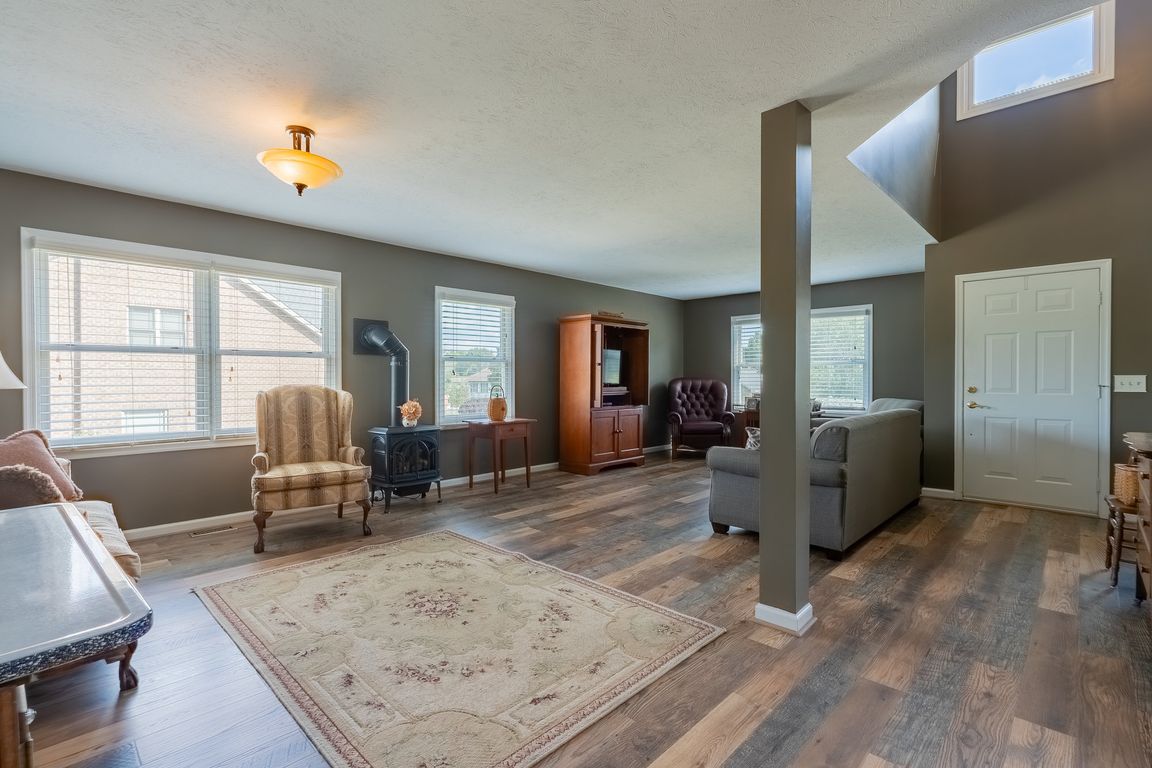
Active
$578,900
5beds
3,014sqft
3345 Redbud Ln, Harrisonburg, VA 22801
5beds
3,014sqft
Single family residence
Built in 1996
0.43 Acres
2 Attached garage spaces
$192 price/sqft
What's special
Fenced backyardLarge patioInviting front porchOpen kitchenSpacious family roomBreakfast nookPorch swing
Welcome to this charming 5 BR, 2 full/2 half bath Belmont home offering 3,014 sq. ft. of flexible living space plus a bonus detached building with heat/AC—perfect for a gym, she-shed, or creative studio. The main level features a primary suite, cozy living room with a gas stove for winter warmth, ...
- 40 days |
- 889 |
- 19 |
Source: CAAR,MLS#: 668598 Originating MLS: Harrisonburg-Rockingham Area Association of REALTORS
Originating MLS: Harrisonburg-Rockingham Area Association of REALTORS
Travel times
Living Room
Kitchen
Primary Bedroom
Zillow last checked: 7 hours ago
Listing updated: October 08, 2025 at 10:14am
Listed by:
Anna Bergey 540-908-8483,
Nest Realty Harrisonburg
Source: CAAR,MLS#: 668598 Originating MLS: Harrisonburg-Rockingham Area Association of REALTORS
Originating MLS: Harrisonburg-Rockingham Area Association of REALTORS
Facts & features
Interior
Bedrooms & bathrooms
- Bedrooms: 5
- Bathrooms: 4
- Full bathrooms: 2
- 1/2 bathrooms: 2
Rooms
- Room types: Bathroom, Bonus Room, Bedroom, Den, Dining Room, Eat-in Kitchen, Family Room, Full Bath, Kitchen, Laundry, Living Room, Primary Bathroom, Primary Bedroom, Office
Heating
- Dual System, Heat Pump
Cooling
- Central Air, Ductless, Heat Pump
Appliances
- Included: Dishwasher, Disposal, Gas Range, Microwave, Other, Refrigerator, See Remarks, Dryer, Water Softener, Washer
Features
- Primary Downstairs, Walk-In Closet(s), Eat-in Kitchen, Home Office, Vaulted Ceiling(s)
- Flooring: Carpet, Ceramic Tile, Luxury Vinyl Plank, Wood
- Has basement: No
- Has fireplace: Yes
- Fireplace features: Gas, Multiple
Interior area
- Total structure area: 3,494
- Total interior livable area: 3,014 sqft
- Finished area above ground: 3,014
- Finished area below ground: 0
Video & virtual tour
Property
Parking
- Total spaces: 2
- Parking features: Attached, Electricity, Garage Faces Front, Garage, Garage Door Opener, Oversized
- Attached garage spaces: 2
Features
- Levels: Two
- Stories: 2
- Patio & porch: Concrete, Front Porch, Patio, Porch
- Exterior features: Fence
- Fencing: Partial
Lot
- Size: 0.43 Acres
- Features: Garden
Details
- Additional structures: Shed(s)
- Parcel number: 107B11981
- Zoning description: R-3 General Residential
Construction
Type & style
- Home type: SingleFamily
- Property subtype: Single Family Residence
Materials
- Stick Built, Vinyl Siding
- Foundation: Block
- Roof: Composition,Shingle
Condition
- New construction: No
- Year built: 1996
Utilities & green energy
- Sewer: Public Sewer
- Water: Public
- Utilities for property: Cable Available, Fiber Optic Available
Community & HOA
Community
- Subdivision: BELMONT ESTATES
HOA
- Has HOA: No
Location
- Region: Harrisonburg
Financial & listing details
- Price per square foot: $192/sqft
- Tax assessed value: $386,900
- Annual tax amount: $2,630
- Date on market: 9/2/2025