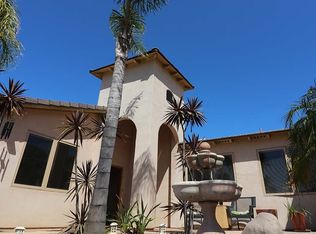Home is being offered in a value range of $769,000 - $829,000. Gated oasis nestled among the tranquil hills of Jamul. This estate is located on a 2.6 acre usable lot with breathtaking panoramic views. The home itself features solar panels, an RV stamped concrete pad, 6 car driveway plus a 3 car garage upstairs and 4 car garage downstairs with ample storage, a usable 1,500 esf. basement, 4 bedrooms & 4 full bathrooms, plus a formal LR, DR & Family room/den area. Step inside the custom French Door entry and feel the warmth this home has to offer. The front office area features custom built-in desks with panoramic views, custom built-in shelving throughout, ceiling fan and brand new carpet, the formal living room leaves endless opportunities for entertaining as it connects to the newly deck with panoramic views and opens to the formal dining room and kitchen, it also features tile flooring, a custom rock fireplace with mantel, recessed lighting and ceiling fan. The oversized kitchen features a wonderful area to entertain family, friends or just enjoy an evening in. Custom cabinets & walk-in pantry lead to no shortage of storage space, recessed lighting, granite counters and matching granite backsplash add to the elegance along with stainless steel gas cook top, double oven, dishwasher, refrigerator and microwave all convey with sale. Formal dining room with beautiful mountain views, tile flooring and ceiling fan. The master retreat is located downstairs and features all new carpet, gorgeous views, double ceiling fans and master bathroom retreat with tile flooring, double vanity sink area with granite counter tops, separate shower area and large jetted tub. Second bedroom is downstairs and features hardwood flooring, ceiling fan and views out both windows, upstairs leads to a formal family room with all new carpet, dual ceiling fans, attached full bathroom, huge windows with views and so many possibilities to entertain - media room, pool/game room, gym, art studio, options are endless.
This property is off market, which means it's not currently listed for sale or rent on Zillow. This may be different from what's available on other websites or public sources.

