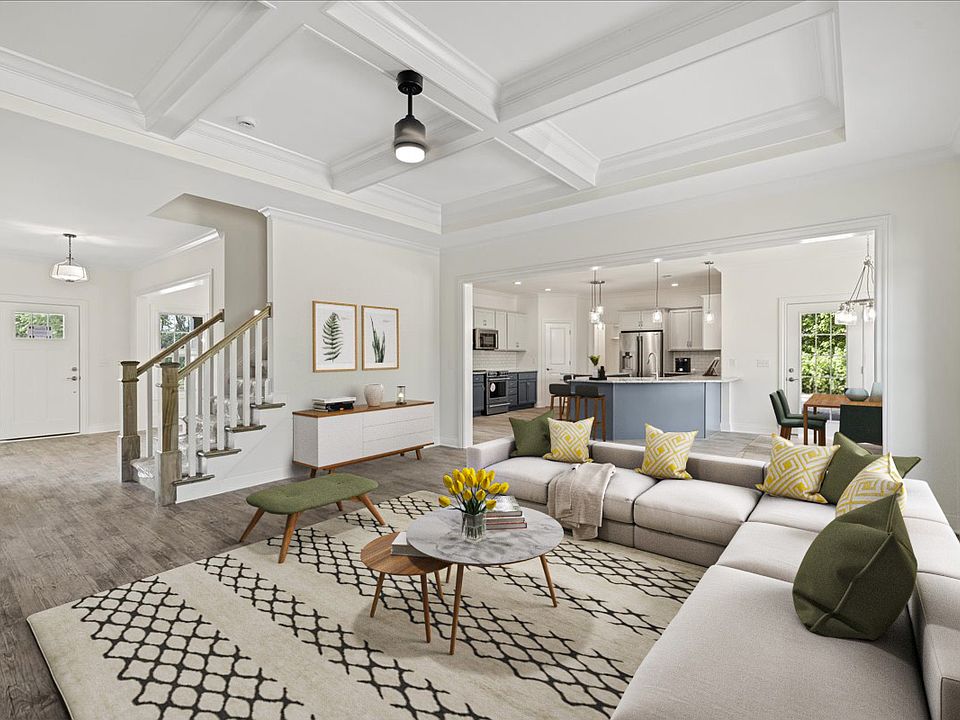The Calloway stands as the crowning jewel among our exquisite single-story designs. Its interior offers three opulent bedrooms, accompanied by two full baths, and an award winning kitchen design that will awe you. One of the most coveted features of the Calloway is the kitchen. It’s a chef’s dream with the oversized center island, abundance of cabinetry and elegance of the arches that define its space in the home. The great room and dining area offer a warmth of space for your family to create memories from dinner with friends or family. The owner’s suite is an oasis of solitude and serenity from its beautiful trey ceiling in the bedroom to the private ensuite bathroom with large walk-in tile shower and an indulgent walk-in closet, providing the ultimate in comfort and convenience.
Pending
$399,600
3345 Ralston Dr, Evansville, IN 47715
3beds
2,048sqft
Single Family Residence
Built in 2025
9,583.2 Square Feet Lot
$-- Zestimate®
$--/sqft
$13/mo HOA
What's special
Dining areaLarge walk-in tile showerIndulgent walk-in closetGreat roomBeautiful trey ceilingPrivate ensuite bathroomOversized center island
- 81 days
- on Zillow |
- 85 |
- 0 |
Zillow last checked: 7 hours ago
Listing updated: July 08, 2025 at 10:28am
Listed by:
Steve Koleno 804-656-5007,
Beycome Brokerage Realty
Source: IRMLS,MLS#: 202515915
Travel times
Schedule tour
Select your preferred tour type — either in-person or real-time video tour — then discuss available options with the builder representative you're connected with.
Select a date
Facts & features
Interior
Bedrooms & bathrooms
- Bedrooms: 3
- Bathrooms: 2
- Full bathrooms: 2
- Main level bedrooms: 3
Bedroom 1
- Level: Main
Bedroom 2
- Level: Main
Heating
- Forced Air
Cooling
- Central Air
Features
- Has basement: No
- Number of fireplaces: 1
- Fireplace features: Living Room
Interior area
- Total structure area: 2,820
- Total interior livable area: 2,048 sqft
- Finished area above ground: 2,048
- Finished area below ground: 0
Video & virtual tour
Property
Parking
- Total spaces: 3
- Parking features: Attached
- Attached garage spaces: 3
Features
- Levels: One
- Stories: 1
- Waterfront features: Assoc
- Frontage length: Water Frontage(0)
Lot
- Size: 9,583.2 Square Feet
- Dimensions: 70' x 135'
- Features: Level
Details
- Parcel number: 820707011282.005027
Construction
Type & style
- Home type: SingleFamily
- Property subtype: Single Family Residence
Materials
- Brick, Vinyl Siding
- Foundation: Slab
Condition
- New construction: Yes
- Year built: 2025
Details
- Builder name: Thompson Homes
Utilities & green energy
- Sewer: Public Sewer
- Water: City
Community & HOA
Community
- Subdivision: Centerra Ridge
HOA
- Has HOA: Yes
- HOA fee: $155 annually
Location
- Region: Evansville
Financial & listing details
- Tax assessed value: $500
- Annual tax amount: $1
- Date on market: 5/3/2025
- Listing terms: Balloon,Cash,Contract,Conventional,FHA,VA Loan,Other
About the community
Exquisite Homes Fit Just For Your Lifestyle!
Welcome to Centerra Ridge! The newest, and most talked about community on the east side offering new homes in Evansville IN conveniently located off Telephone Road. If carefree living near shops, restaurants, and more sounds enticing, come tour Centerra Ridge, and see why it’s the place for you! Stylish, new single-family homes including your choice of ranch homes with 2-car garages, or two-story homes with master suites on the main floor, or upstairs. All of Thompson Homes’ new construction is Energy Smart certified for lower energy costs, and utility bills. The choice is yours to enjoy!
Source: Thompson Homes

