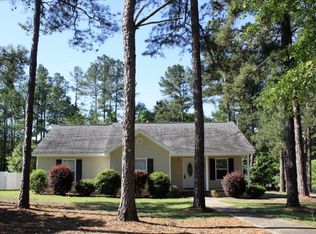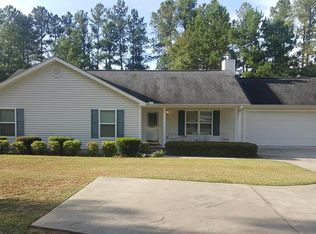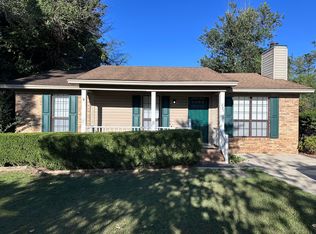Sold for $579,900 on 08/22/24
$579,900
3345 Old Augusta Rd, Dearing, GA 30808
4beds
2,480sqft
Single Family Residence
Built in 2019
15 Acres Lot
$580,100 Zestimate®
$234/sqft
$2,277 Estimated rent
Home value
$580,100
Estimated sales range
Not available
$2,277/mo
Zestimate® history
Loading...
Owner options
Explore your selling options
What's special
Escape to your own private retreat on 15 sprawling acres with this magnificent 4 bedroom, 3 bathroom home that exudes upscaled charm at every turn! As you approach, the grand wrap-around rocking chair front porch beckons you to sit back, relax, and soak in the serenity of the surrounding landscape to include views of the field and breathtaking sunsets! Inside, the grandeur continues with an open floor plan and stunning heart of pine hardwood floors that lead you into the inviting living room, complete with a brick fireplace and a stylish upgraded ceiling fan! The heart of the home, the kitchen, is a chef's dream, boasting stunning Lincoln borghini quartz countertops, intricate wood additions, exposed wood beam, exquisite pendant lights, custom barn cabinet doors, stained wood exposed shelving, pull-out drawers, a modern and chic vent hood, a gas range, a white farmhouse sink with a large picturesque window above to keep an eye on loved ones in the backyard while enjoying the fabulous chefs kitchen, additional open shelving, a snack bar, and a well-appointed pantry! The dining room features a lovely light fixture, setting the perfect ambiance for intimate dinners or lively gatherings! The owner's suite is a luxurious retreat, offering access to a covered porch, custom French barn doors, his-and-her walk-in closets, and a spa-like bathroom with a gorgeous light fixture, two separate custom vanities, subway tile backsplash, high-end wall faucets leading to vessel sinks, framed mirrors, sconces, a super large jetted bath for the best bubble baths, a remarkable tiled shower, and a private water closet! The generously sized spare bedrooms provide comfort and style, each equipped with ceiling fans, with two sharing a jack-and-jill bathroom boasting two separate stylish vanities! An additional bedroom offers convenience with a nearby guest bathroom featuring a beautifully tiled shower, a fabulous vanity, and an elegant framed mirror! A charming barn door leads to the well-appointed laundry room, complete with an antique utility sink to add a vintage modern appeal, extra cabinets, stained wood shelving, and ample countertop space, seamlessly flowing into the mudroom through an inviting archway, all with brick accent flooring! Tankless gas water heater for on demand hot water! Step out onto the screened back porch, a tranquil oasis overlooking the level fenced backyard with a convenient storage building plus the swing and playset stay, providing the perfect space for outdoor relaxation and entertainment! Indulge in the ultimate blend of comfort and style with this exceptional home on acreage - a true gem and haven for those seeking a peaceful and luxurious retreat! Welcome home to a life of unparalleled beauty and tranquility!
Zillow last checked: 8 hours ago
Listing updated: September 02, 2024 at 11:05pm
Listed by:
Shannon D Rollings 803-278-1818,
Shannon Rollings Real Estate
Bought with:
Comp Agent Not Member
For COMP Purposes Only
Source: Aiken MLS,MLS#: 212925
Facts & features
Interior
Bedrooms & bathrooms
- Bedrooms: 4
- Bathrooms: 3
- Full bathrooms: 3
Primary bedroom
- Level: Main
- Area: 260
- Dimensions: 20 x 13
Bedroom 2
- Level: Main
- Area: 120
- Dimensions: 12 x 10
Bedroom 3
- Level: Main
- Area: 120
- Dimensions: 12 x 10
Bedroom 4
- Level: Main
- Area: 144
- Dimensions: 12 x 12
Dining room
- Level: Main
- Area: 320
- Dimensions: 20 x 16
Kitchen
- Level: Main
- Area: 320
- Dimensions: 20 x 16
Living room
- Level: Main
- Area: 320
- Dimensions: 20 x 16
Heating
- Forced Air, Heat Pump, Natural Gas
Cooling
- Central Air, Electric
Appliances
- Included: Microwave, Range, Tankless Water Heater, Refrigerator, Gas Water Heater, Cooktop, Dishwasher
Features
- Solid Surface Counters, Walk-In Closet(s), Bedroom on 1st Floor, Ceiling Fan(s), Primary Downstairs, Pantry
- Flooring: Ceramic Tile, Hardwood
- Basement: None
- Number of fireplaces: 1
- Fireplace features: Gas, Living Room
Interior area
- Total structure area: 2,480
- Total interior livable area: 2,480 sqft
- Finished area above ground: 2,480
- Finished area below ground: 0
Property
Parking
- Parking features: None
Features
- Levels: One
- Patio & porch: Porch, Screened
- Exterior features: See Remarks
- Pool features: None
Lot
- Size: 15 Acres
- Features: See Remarks
Details
- Additional structures: Storage
- Parcel number: 00720003d00
- Special conditions: Standard
- Horses can be raised: Yes
- Horse amenities: None
Construction
Type & style
- Home type: SingleFamily
- Architectural style: Ranch
- Property subtype: Single Family Residence
Materials
- Other
- Foundation: Slab
- Roof: Composition,Shingle
Condition
- New construction: No
- Year built: 2019
Utilities & green energy
- Sewer: Septic Tank
- Water: Public
Community & neighborhood
Community
- Community features: None
Location
- Region: Dearing
- Subdivision: None
Other
Other facts
- Listing terms: Contract
- Road surface type: Concrete
Price history
| Date | Event | Price |
|---|---|---|
| 8/22/2024 | Sold | $579,900$234/sqft |
Source: | ||
| 7/29/2024 | Pending sale | $579,900$234/sqft |
Source: | ||
| 7/20/2024 | Listed for sale | $579,900$234/sqft |
Source: | ||
Public tax history
| Year | Property taxes | Tax assessment |
|---|---|---|
| 2024 | $3,713 +0.4% | $157,388 +3.9% |
| 2023 | $3,699 +8.2% | $151,538 +14.4% |
| 2022 | $3,419 +23.1% | $132,491 +25.6% |
Find assessor info on the county website
Neighborhood: 30808
Nearby schools
GreatSchools rating
- 7/10Dearing Elementary SchoolGrades: PK-5Distance: 0.4 mi
- 5/10Thomson-McDuffie Junior High SchoolGrades: 6-8Distance: 6.3 mi
- 3/10Thomson High SchoolGrades: 9-12Distance: 6.1 mi

Get pre-qualified for a loan
At Zillow Home Loans, we can pre-qualify you in as little as 5 minutes with no impact to your credit score.An equal housing lender. NMLS #10287.
Sell for more on Zillow
Get a free Zillow Showcase℠ listing and you could sell for .
$580,100
2% more+ $11,602
With Zillow Showcase(estimated)
$591,702

