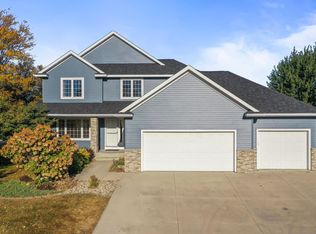Closed
$569,000
3345 Limerick Ln NE, Rochester, MN 55906
4beds
3,339sqft
Single Family Residence
Built in 2005
0.56 Acres Lot
$597,200 Zestimate®
$170/sqft
$3,025 Estimated rent
Home value
$597,200
$555,000 - $645,000
$3,025/mo
Zestimate® history
Loading...
Owner options
Explore your selling options
What's special
Don't miss this move-in ready 4 bed/4 bath two-story in Shannon Oaks! Super contemporized with new kitchen sink & countertops, white trim & doors, neutral paint, new blinds, fixtures and hardware throughout the home. Kitchen has newer appliances and huge center island. Dining room slider leads to large composite deck, which overlooks huge backyard with playset and invisible fence! Main floor features living room w/vaulted ceiling, dining room, laundry and office! Upstairs find the primary bedroom and bath with separate tub, shower and walk in closet. Two generous sized bedrooms and full bath complete the second floor. Finished lower level has spacious family room, 4th bedroom, 3/4 bath and utility/storage room. The 840sf 3-car garage is heated and mature landscaping is designed for easy maintenance. Monitor your abode with new Wi-Fi controlled thermostat, washer/dryer and garage door opener. Great location on cul-de-sac near schools, parks and easy access to downtown!
Zillow last checked: 8 hours ago
Listing updated: July 19, 2025 at 11:25pm
Listed by:
Lynn Franko 507-269-7762,
Coldwell Banker River Valley,
Bought with:
Karl Rogers
Dwell Realty Group LLC
Source: NorthstarMLS as distributed by MLS GRID,MLS#: 6534309
Facts & features
Interior
Bedrooms & bathrooms
- Bedrooms: 4
- Bathrooms: 4
- Full bathrooms: 2
- 3/4 bathrooms: 1
- 1/2 bathrooms: 1
Bedroom 1
- Level: Upper
Bedroom 2
- Level: Upper
Bedroom 3
- Level: Upper
Bedroom 4
- Level: Lower
Primary bathroom
- Level: Upper
Bathroom
- Level: Upper
Bathroom
- Level: Lower
Dining room
- Level: Main
Family room
- Level: Basement
Kitchen
- Level: Main
Laundry
- Level: Main
Living room
- Level: Main
Office
- Level: Main
Heating
- Forced Air
Cooling
- Central Air
Appliances
- Included: Dishwasher, Disposal, Dryer, Exhaust Fan, Humidifier, Gas Water Heater, Microwave, Range, Refrigerator, Stainless Steel Appliance(s), Washer, Water Softener Owned
Features
- Basement: Block,Egress Window(s),Finished,Full,Sump Pump
- Number of fireplaces: 1
- Fireplace features: Gas, Living Room
Interior area
- Total structure area: 3,339
- Total interior livable area: 3,339 sqft
- Finished area above ground: 2,111
- Finished area below ground: 1,078
Property
Parking
- Total spaces: 3
- Parking features: Attached, Concrete, Garage Door Opener, Heated Garage
- Attached garage spaces: 3
- Has uncovered spaces: Yes
Accessibility
- Accessibility features: None
Features
- Levels: Two
- Stories: 2
- Fencing: Invisible
Lot
- Size: 0.56 Acres
- Dimensions: 84 x 236 x 155 x 193
- Features: Near Public Transit, Wooded
Details
- Foundation area: 1255
- Parcel number: 732924065117
- Zoning description: Residential-Single Family
Construction
Type & style
- Home type: SingleFamily
- Property subtype: Single Family Residence
Materials
- Brick/Stone, Vinyl Siding, Frame
- Roof: Asphalt
Condition
- Age of Property: 20
- New construction: No
- Year built: 2005
Utilities & green energy
- Electric: Circuit Breakers, 150 Amp Service
- Gas: Natural Gas
- Sewer: City Sewer/Connected
- Water: City Water/Connected
Community & neighborhood
Location
- Region: Rochester
- Subdivision: Shannon Oaks 1st Sub
HOA & financial
HOA
- Has HOA: Yes
- HOA fee: $100 annually
- Services included: Other
- Association name: Shannon Oaks Homeowners
Other
Other facts
- Road surface type: Paved
Price history
| Date | Event | Price |
|---|---|---|
| 7/18/2024 | Sold | $569,000$170/sqft |
Source: | ||
| 6/13/2024 | Pending sale | $569,000$170/sqft |
Source: | ||
| 5/30/2024 | Price change | $569,000-1.7%$170/sqft |
Source: | ||
| 5/10/2024 | Listed for sale | $579,000+13.5%$173/sqft |
Source: | ||
| 11/22/2022 | Sold | $510,000-1.9%$153/sqft |
Source: | ||
Public tax history
| Year | Property taxes | Tax assessment |
|---|---|---|
| 2025 | $7,386 +16.4% | $549,000 +4.9% |
| 2024 | $6,348 | $523,500 +4% |
| 2023 | -- | $503,300 +2.2% |
Find assessor info on the county website
Neighborhood: 55906
Nearby schools
GreatSchools rating
- 7/10Jefferson Elementary SchoolGrades: PK-5Distance: 2.1 mi
- 8/10Century Senior High SchoolGrades: 8-12Distance: 0.6 mi
- 4/10Kellogg Middle SchoolGrades: 6-8Distance: 2.2 mi
Schools provided by the listing agent
- Elementary: Jefferson
- Middle: Kellogg
- High: Century
Source: NorthstarMLS as distributed by MLS GRID. This data may not be complete. We recommend contacting the local school district to confirm school assignments for this home.
Get a cash offer in 3 minutes
Find out how much your home could sell for in as little as 3 minutes with a no-obligation cash offer.
Estimated market value$597,200
Get a cash offer in 3 minutes
Find out how much your home could sell for in as little as 3 minutes with a no-obligation cash offer.
Estimated market value
$597,200
