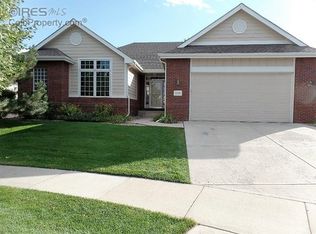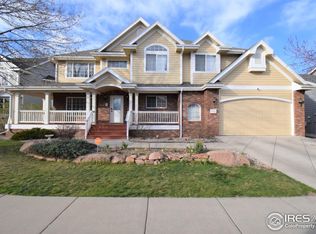Sold for $745,000 on 07/14/23
$745,000
3345 Ledgestone Ct, Fort Collins, CO 80528
3beds
3,290sqft
Residential-Detached, Residential
Built in 2004
7,191 Square Feet Lot
$782,500 Zestimate®
$226/sqft
$3,457 Estimated rent
Home value
$782,500
$743,000 - $822,000
$3,457/mo
Zestimate® history
Loading...
Owner options
Explore your selling options
What's special
Discover this exquisitely renovated patio home, located in a quiet cul-de-sac within the esteemed Fossil Lake Ranch community. Immerse yourself in the private location and beautiful views, along with enjoying the stunning recent remodel featuring beautiful upgrades and amenities that adorn this residence . Situated in a prime position, this home not only offers a superb interior but also boasts a serene backyard that backs onto HOA open space, adorned with lush greenery and mature trees. Revel in the tranquil ambiance without the burden of maintenance, all that beauty with none of the work! With over 3,000 square feet of living space, three bedrooms, three bathrooms, and two storage rooms (one of which can easily be converted into a 4th bedroom), there's ample room for relaxation and personal space. The open and luminous floor plan creates a welcoming atmosphere, perfect for entertaining guests while enjoying the picturesque view through the expansive windows. Don't miss the pantry, walk in master closet and shower, along with the extra wide two car garage. Built by renowned builder Kem Homes, this property exemplifies their unwavering commitment to meticulous craftsmanship and attention to detail. This community also features a optional pool membership, a lake for fishing - plus it's close to Twin Silo and Radiant Park (don't miss the pickle ball courts). This gem won't last!
Zillow last checked: 8 hours ago
Listing updated: August 02, 2024 at 01:49am
Listed by:
Lani Carwin 970-669-1234,
RE/MAX Alliance-Loveland
Bought with:
Mike Rozell
Group Mulberry
Source: IRES,MLS#: 989790
Facts & features
Interior
Bedrooms & bathrooms
- Bedrooms: 3
- Bathrooms: 3
- Full bathrooms: 1
- 3/4 bathrooms: 2
- Main level bedrooms: 3
Primary bedroom
- Area: 182
- Dimensions: 13 x 14
Bedroom 2
- Area: 121
- Dimensions: 11 x 11
Bedroom 3
- Area: 121
- Dimensions: 11 x 11
Dining room
- Area: 100
- Dimensions: 10 x 10
Kitchen
- Area: 130
- Dimensions: 10 x 13
Living room
- Area: 255
- Dimensions: 15 x 17
Heating
- Forced Air
Cooling
- Central Air, Ceiling Fan(s)
Appliances
- Included: Electric Range/Oven, Dishwasher, Washer, Dryer, Microwave, Disposal
- Laundry: Washer/Dryer Hookups, Main Level
Features
- Eat-in Kitchen, Cathedral/Vaulted Ceilings, Open Floorplan, Pantry, Walk-In Closet(s), Open Floor Plan, Walk-in Closet
- Flooring: Tile
- Basement: Partially Finished
- Number of fireplaces: 1
- Fireplace features: Gas, Family/Recreation Room Fireplace, Single Fireplace
Interior area
- Total structure area: 3,290
- Total interior livable area: 3,290 sqft
- Finished area above ground: 1,645
- Finished area below ground: 1,645
Property
Parking
- Total spaces: 2
- Parking features: Garage - Attached
- Attached garage spaces: 2
- Details: Garage Type: Attached
Accessibility
- Accessibility features: Accessible Bedroom, Main Level Laundry
Features
- Stories: 1
- Patio & porch: Patio
Lot
- Size: 7,191 sqft
- Features: Cul-De-Sac, Level
Details
- Parcel number: R1608350
- Zoning: Res
- Special conditions: Private Owner
Construction
Type & style
- Home type: SingleFamily
- Architectural style: Ranch
- Property subtype: Residential-Detached, Residential
Materials
- Brick
- Roof: Composition
Condition
- Not New, Previously Owned
- New construction: No
- Year built: 2004
Details
- Builder name: Kem Homes
Utilities & green energy
- Electric: Electric, City of FC
- Gas: Natural Gas, Xcel
- Sewer: City Sewer
- Water: City Water, City of Fort Collins
- Utilities for property: Natural Gas Available, Electricity Available
Community & neighborhood
Location
- Region: Fort Collins
- Subdivision: Fossil Lake Pud
HOA & financial
HOA
- Has HOA: Yes
- HOA fee: $250 monthly
- Services included: Common Amenities, Trash, Snow Removal, Maintenance Grounds
Other
Other facts
- Listing terms: Cash,Conventional,FHA,VA Loan
- Road surface type: Paved, Asphalt
Price history
| Date | Event | Price |
|---|---|---|
| 7/14/2023 | Sold | $745,000$226/sqft |
Source: | ||
| 6/16/2023 | Listed for sale | $745,000+67.4%$226/sqft |
Source: | ||
| 8/5/2020 | Sold | $445,000+40.4%$135/sqft |
Source: Public Record | ||
| 5/24/2004 | Sold | $316,883$96/sqft |
Source: Public Record | ||
Public tax history
| Year | Property taxes | Tax assessment |
|---|---|---|
| 2024 | $4,495 +21.2% | $51,959 -1% |
| 2023 | $3,708 -1.1% | $52,463 +36.4% |
| 2022 | $3,749 +33.7% | $38,461 -2.8% |
Find assessor info on the county website
Neighborhood: Fossil Lake
Nearby schools
GreatSchools rating
- 9/10Zach Elementary SchoolGrades: K-5Distance: 0.5 mi
- 7/10Preston Middle SchoolGrades: 6-8Distance: 1.1 mi
- 8/10Fossil Ridge High SchoolGrades: 9-12Distance: 0.6 mi
Schools provided by the listing agent
- Elementary: Zach
- Middle: Preston
- High: Fossil Ridge
Source: IRES. This data may not be complete. We recommend contacting the local school district to confirm school assignments for this home.
Get a cash offer in 3 minutes
Find out how much your home could sell for in as little as 3 minutes with a no-obligation cash offer.
Estimated market value
$782,500
Get a cash offer in 3 minutes
Find out how much your home could sell for in as little as 3 minutes with a no-obligation cash offer.
Estimated market value
$782,500

