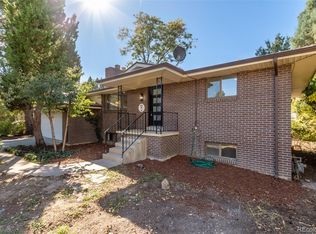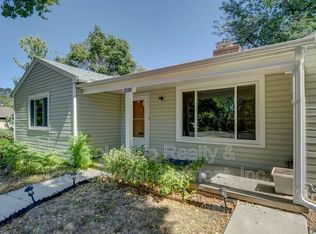Sold for $489,900
$489,900
3345 Jay Street, Wheat Ridge, CO 80033
2beds
1,124sqft
Single Family Residence
Built in 1944
0.32 Acres Lot
$553,800 Zestimate®
$436/sqft
$2,154 Estimated rent
Home value
$553,800
$515,000 - $598,000
$2,154/mo
Zestimate® history
Loading...
Owner options
Explore your selling options
What's special
Don't miss seeing this charming brick ranch style home located in an established neighborhood of Wheat Ridge. The spacious floor plan consists of two good sized bedrooms, a full bathroom, living room and dining room. The kitchen has cherrywood cabinets with numerous roll-out shelves and pull-outs. Appliances include refrigerator, dishwasher, stove/oven/microwave combination and a stackable washer and dryer. The home sits on a 14,030 sqft. lot! The mature landscaping has large trees, lilac bushes and various plantings. In addition, there is a 5' x 6' yard shed for storing garden and yard equipment. Enjoy the private backyard on a 16' x 17' flagstone patio. The lengthy driveway is ideal for parking RV's and multiple vehicles. Next to the garage is a 10' x 14' shed with concrete floor that is great for storage or maybe woodworking.The home has easy access to major streets and highways including schools, parks, shops and restaurants. This home has a lot of potential for the right buyer.
ESTATE ATTORNEYS NEED 24 HOURS DURING BUSINESS DAYS TO REVIEW PURCHASE CONTRACTS. ALL CONTRACTS RECEIVED OVER THE WEEKEND WILL BE SUBMITTED ON MONDAY MAY 13TH FOR REVIEW.
Zillow last checked: 8 hours ago
Listing updated: October 01, 2024 at 11:04am
Listed by:
David Savoie 303-570-1201 RMASAVOIE@GMAIL.COM,
RE/MAX Alliance
Bought with:
Lorena Gutierrez, 100094427
RE/MAX PROFESSIONALS
Source: REcolorado,MLS#: 3695491
Facts & features
Interior
Bedrooms & bathrooms
- Bedrooms: 2
- Bathrooms: 1
- Full bathrooms: 1
- Main level bathrooms: 1
- Main level bedrooms: 2
Bedroom
- Description: Flooring: Carpet Over Hardwood Floors; Ceiling Light
- Level: Main
- Area: 101.92 Square Feet
- Dimensions: 11.2 x 9.1
Bedroom
- Description: Flooring: Carpet Over Hardwood Floors; Ceiling Light
- Level: Main
- Area: 154.8 Square Feet
- Dimensions: 12.9 x 12
Bathroom
- Description: Flooring: Linoleum; Vanity W/Sink; Toilet; Tub/Shower Combination
- Level: Main
Dining room
- Description: Flooring: Carpet
- Level: Main
- Area: 64.68 Square Feet
- Dimensions: 9.11 x 7.1
Kitchen
- Description: Flooring: Carpet; Eating Space; Cherrywood Cabinets W/Pullouts; Refrigerator; Dishwasher; Disposal; Stove/Oven/Microwave Combination
- Level: Main
- Area: 144.99 Square Feet
- Dimensions: 17.9 x 8.1
Laundry
- Description: Flooring: Carpet; Stackable Washer/Dryer
- Level: Main
Living room
- Description: Flooring: Carpet Over Hardwood Floors
- Level: Main
- Area: 179.08 Square Feet
- Dimensions: 14.8 x 12.1
Utility room
- Description: Located In Laundry Room; Newer Boiler; 40gal. Hot Water Heater
- Level: Main
Heating
- Baseboard, Hot Water
Cooling
- None
Appliances
- Included: Dishwasher, Disposal, Dryer, Microwave, Oven, Range, Refrigerator, Self Cleaning Oven, Washer
Features
- Eat-in Kitchen, Laminate Counters, Open Floorplan
- Flooring: Carpet, Linoleum, Wood
- Windows: Window Coverings
- Basement: Crawl Space,Exterior Entry
Interior area
- Total structure area: 1,124
- Total interior livable area: 1,124 sqft
- Finished area above ground: 1,124
Property
Parking
- Total spaces: 2
- Parking features: Concrete
- Attached garage spaces: 2
Features
- Levels: One
- Stories: 1
- Patio & porch: Patio
- Exterior features: Private Yard
- Fencing: Full
Lot
- Size: 0.32 Acres
- Features: Landscaped, Many Trees
Details
- Parcel number: 025766
- Special conditions: Standard
Construction
Type & style
- Home type: SingleFamily
- Architectural style: Contemporary
- Property subtype: Single Family Residence
Materials
- Block, Concrete
- Foundation: Block
- Roof: Composition
Condition
- Fixer
- Year built: 1944
Utilities & green energy
- Electric: 110V, 220 Volts
- Sewer: Public Sewer
- Water: Public
- Utilities for property: Electricity Connected, Natural Gas Connected
Community & neighborhood
Location
- Region: Wheat Ridge
- Subdivision: Harvey 1st Addition
Other
Other facts
- Listing terms: Cash,Conventional,FHA,VA Loan
- Ownership: Estate
- Road surface type: Paved
Price history
| Date | Event | Price |
|---|---|---|
| 5/24/2024 | Sold | $489,900+6.5%$436/sqft |
Source: | ||
| 5/14/2024 | Pending sale | $459,900$409/sqft |
Source: | ||
| 5/11/2024 | Listed for sale | $459,900$409/sqft |
Source: | ||
Public tax history
| Year | Property taxes | Tax assessment |
|---|---|---|
| 2024 | $2,461 +22.8% | $34,847 |
| 2023 | $2,004 -1.4% | $34,847 +18.3% |
| 2022 | $2,032 +21.2% | $29,458 -2.8% |
Find assessor info on the county website
Neighborhood: 80033
Nearby schools
GreatSchools rating
- 5/10Stevens Elementary SchoolGrades: PK-5Distance: 0.8 mi
- 5/10Everitt Middle SchoolGrades: 6-8Distance: 2.3 mi
- 7/10Wheat Ridge High SchoolGrades: 9-12Distance: 2.1 mi
Schools provided by the listing agent
- Elementary: Stevens
- Middle: Everitt
- High: Wheat Ridge
- District: Jefferson County R-1
Source: REcolorado. This data may not be complete. We recommend contacting the local school district to confirm school assignments for this home.
Get a cash offer in 3 minutes
Find out how much your home could sell for in as little as 3 minutes with a no-obligation cash offer.
Estimated market value$553,800
Get a cash offer in 3 minutes
Find out how much your home could sell for in as little as 3 minutes with a no-obligation cash offer.
Estimated market value
$553,800

