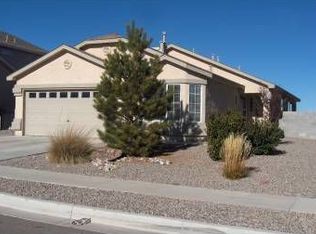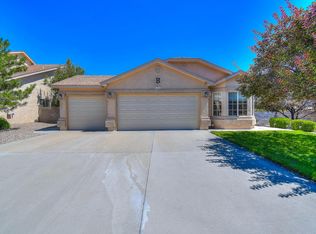Sold
Price Unknown
3345 Hunters Meadows Cir NE, Rio Rancho, NM 87144
4beds
2,738sqft
Single Family Residence
Built in 2004
9,147.6 Square Feet Lot
$399,000 Zestimate®
$--/sqft
$2,367 Estimated rent
Home value
$399,000
$379,000 - $419,000
$2,367/mo
Zestimate® history
Loading...
Owner options
Explore your selling options
What's special
This large, beautifully maintained jewel in Northern Meadows has so much to offer! It's on a huge corner lot with fruit trees, a 3 car garage, vaulted ceilings throughout, and 2 living spaces with upgraded laminate flooring. The kitchen has a separate cooktop and built-in oven, and a built-in bar off the kitchen. This home has two fireplaces (one upstairs in the primary suite), and that's just the beginning of what the primary suite has to offer. It also has a jetted tub, enough room for a living room set, and even a balcony with gorgeous views. This home has been freshly painted both inside and out with new stucco, and it shows pride of ownership. It is in a lovely neighborhood with great schools, and is ready for its new family!
Zillow last checked: 8 hours ago
Listing updated: May 28, 2024 at 09:09pm
Listed by:
Erin Lloyd 505-900-5116,
Realty One of New Mexico
Bought with:
Shaun T Willoughby, 55084
The Pedroncelli Group Realtors
Source: SWMLS,MLS#: 1043965
Facts & features
Interior
Bedrooms & bathrooms
- Bedrooms: 4
- Bathrooms: 3
- Full bathrooms: 2
- 1/2 bathrooms: 1
Primary bedroom
- Level: Second
- Area: 425
- Dimensions: 25 x 17
Dining room
- Level: Main
- Area: 80
- Dimensions: 10 x 8
Family room
- Level: Main
- Area: 255
- Dimensions: 15 x 17
Kitchen
- Level: Main
- Area: 156
- Dimensions: 12 x 13
Living room
- Level: Main
- Area: 228
- Dimensions: 12 x 19
Heating
- Central, Forced Air, Multiple Heating Units
Cooling
- Evaporative Cooling, Multi Units
Appliances
- Included: Built-In Electric Range, Cooktop, Dishwasher, Disposal, Microwave
- Laundry: Gas Dryer Hookup, Washer Hookup, Dryer Hookup, ElectricDryer Hookup
Features
- Wet Bar, Ceiling Fan(s), Dual Sinks, Entrance Foyer, Jetted Tub, Kitchen Island, Multiple Living Areas, Pantry, Tub Shower, Water Closet(s), Walk-In Closet(s)
- Flooring: Carpet, Laminate, Tile
- Windows: Double Pane Windows, Insulated Windows
- Has basement: No
- Number of fireplaces: 2
- Fireplace features: Gas Log
Interior area
- Total structure area: 2,738
- Total interior livable area: 2,738 sqft
Property
Parking
- Total spaces: 3
- Parking features: Attached, Garage, Garage Door Opener
- Attached garage spaces: 3
Features
- Levels: Two
- Stories: 2
- Patio & porch: Balcony, Covered, Patio
- Exterior features: Balcony, Private Yard, Sprinkler/Irrigation
- Fencing: Wall
Lot
- Size: 9,147 sqft
- Features: Corner Lot, Lawn, Landscaped, Sprinkler System, Trees
Details
- Parcel number: 1010073247271
- Zoning description: R-1
Construction
Type & style
- Home type: SingleFamily
- Property subtype: Single Family Residence
Materials
- Frame, Stucco, Rock
- Roof: Pitched,Shingle
Condition
- Resale
- New construction: No
- Year built: 2004
Details
- Builder name: Dr Horton
Utilities & green energy
- Electric: None
- Sewer: Public Sewer
- Water: Public
- Utilities for property: Cable Connected, Electricity Connected, Natural Gas Connected, Phone Connected, Sewer Connected, Water Connected
Green energy
- Energy generation: None
Community & neighborhood
Security
- Security features: Security System, Smoke Detector(s)
Location
- Region: Rio Rancho
- Subdivision: Northern Meadows
HOA & financial
HOA
- Has HOA: Yes
- HOA fee: $40 monthly
- Services included: Common Areas, Maintenance Grounds
Other
Other facts
- Listing terms: Cash,Conventional,FHA,VA Loan
Price history
| Date | Event | Price |
|---|---|---|
| 12/8/2023 | Sold | -- |
Source: | ||
| 11/6/2023 | Pending sale | $369,900$135/sqft |
Source: | ||
| 11/6/2023 | Contingent | $369,900$135/sqft |
Source: | ||
| 11/2/2023 | Listed for sale | $369,900+42.3%$135/sqft |
Source: | ||
| 7/14/2020 | Listing removed | $259,900$95/sqft |
Source: Realty One of New Mexico #971348 Report a problem | ||
Public tax history
| Year | Property taxes | Tax assessment |
|---|---|---|
| 2025 | $3,980 -0.3% | $114,058 +3% |
| 2024 | $3,991 +71.9% | $110,736 +72.5% |
| 2023 | $2,322 +1.9% | $64,206 +3% |
Find assessor info on the county website
Neighborhood: Northern Meadows
Nearby schools
GreatSchools rating
- 4/10Cielo Azul Elementary SchoolGrades: K-5Distance: 0.8 mi
- 7/10Rio Rancho Middle SchoolGrades: 6-8Distance: 4.2 mi
- 7/10V Sue Cleveland High SchoolGrades: 9-12Distance: 4.3 mi
Schools provided by the listing agent
- Elementary: Cielo Azul
- Middle: Rio Rancho Mid High
- High: V. Sue Cleveland
Source: SWMLS. This data may not be complete. We recommend contacting the local school district to confirm school assignments for this home.
Get a cash offer in 3 minutes
Find out how much your home could sell for in as little as 3 minutes with a no-obligation cash offer.
Estimated market value$399,000
Get a cash offer in 3 minutes
Find out how much your home could sell for in as little as 3 minutes with a no-obligation cash offer.
Estimated market value
$399,000

