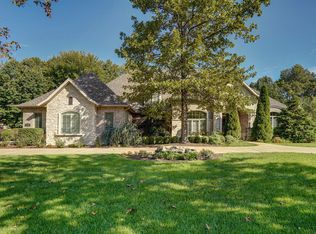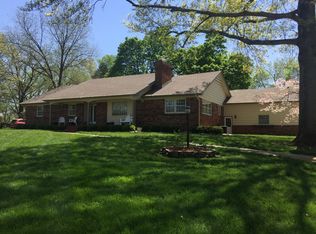Sold
Price Unknown
3345 E Sommerset Rd, Springfield, MO 65804
5beds
5baths
7,482sqft
SingleFamily
Built in 2009
1.3 Acres Lot
$1,628,400 Zestimate®
$--/sqft
$5,720 Estimated rent
Home value
$1,628,400
$1.50M - $1.79M
$5,720/mo
Zestimate® history
Loading...
Owner options
Explore your selling options
What's special
Stunning all brick and stone home on over an acre in gated Sommerset Place. Quiet neighborhood with lots of wildlife and close proximity to the Ozarks Greenway Trail. Exterior features include an in-ground pool with waterfall (new pump installed June 2022), 3 car garage plus detached 2 car garage, lighted and fenced basketball court, and outdoor kitchen. New raised bed built for gardening and additional garden area on the east side of the property. Exterior front and side yard lighting installed Spring 2022. Inside you'll find a chef's kitchen with two islands, three sinks, and commercial grade appliances. The spacious finished basement features an additional kitchen and a recently remodeled theatre room with upgraded audio/visual equipment. Don't miss the floor to ceiling double-sided fireplace, updated master bedroom, soaring ceiling in the foyer, built-ins throughout, large walk-in closets, and more. From the practical floor plan to the private yet convenient location, this home has it all with character to spare. 2022-10-31
Facts & features
Interior
Bedrooms & bathrooms
- Bedrooms: 5
- Bathrooms: 5
Heating
- Forced air
Cooling
- Central
Appliances
- Included: Dishwasher, Garbage disposal, Microwave
Features
- Basement: Finished
- Has fireplace: Yes
- Fireplace features: wood stove
Interior area
- Total interior livable area: 7,482 sqft
Property
Parking
- Total spaces: 5
- Parking features: Garage - Detached
Features
- Exterior features: Brick
Lot
- Size: 1.30 Acres
Details
- Parcel number: 1921401032
Construction
Type & style
- Home type: SingleFamily
Materials
- brick
Condition
- Year built: 2009
Community & neighborhood
Location
- Region: Springfield
HOA & financial
HOA
- Has HOA: Yes
- HOA fee: $100 monthly
Price history
| Date | Event | Price |
|---|---|---|
| 12/30/2024 | Sold | -- |
Source: Agent Provided Report a problem | ||
| 8/20/2024 | Listed for sale | $2,000,000$267/sqft |
Source: | ||
| 8/9/2024 | Listing removed | $2,000,000$267/sqft |
Source: | ||
| 2/23/2024 | Listed for sale | $2,000,000+42.9%$267/sqft |
Source: | ||
| 11/23/2022 | Sold | -- |
Source: | ||
Public tax history
| Year | Property taxes | Tax assessment |
|---|---|---|
| 2025 | $12,200 -8.3% | $235,390 -1.5% |
| 2024 | $13,300 +5.3% | $238,910 |
| 2023 | $12,632 +5.1% | $238,910 +7.9% |
Find assessor info on the county website
Neighborhood: 65804
Nearby schools
GreatSchools rating
- 10/10Sequiota Elementary SchoolGrades: K-5Distance: 2.5 mi
- 8/10Cherokee Middle SchoolGrades: 6-8Distance: 3.4 mi
- 8/10Glendale High SchoolGrades: 9-12Distance: 3.4 mi


