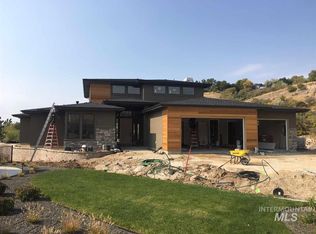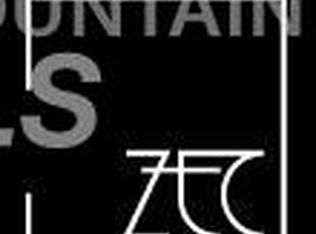Antelope Springs Custom Home Development. This 2100 sqft single level sits on 1/3 acre lot in the heart of East Boise. Walking distance to Bown Crossing & Mary Ann Williams Park! Least expensive home in the community with fantastic floor plan featuring Island kitchen & Chef's pantry overlooking the great room. Views of two ponds from spacious dining & foothill views from office/flex room. One of two lots left to have your own custom built home to your taste.
This property is off market, which means it's not currently listed for sale or rent on Zillow. This may be different from what's available on other websites or public sources.


