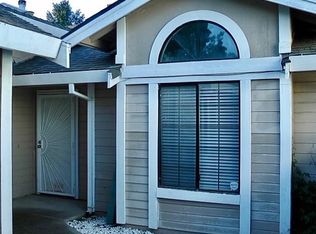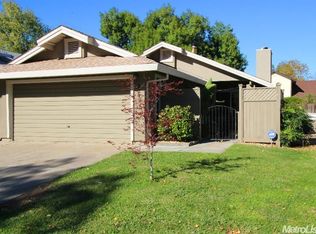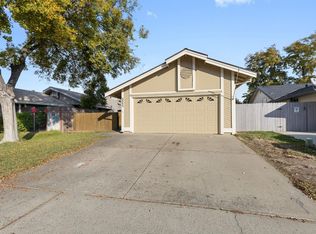You will love this well cared for 3 bed, 2.5 bath home conveniently located in the heart of Antelope. The spacious, open floor plan has a large living room with soaring ceilings, cozy fireplace, and new vinyl flooring. In the kitchen you will enjoy freshly painted cabinets and breakfast bar, perfect for entertaining. The sizable primary bedroom suite has large picturesque windows overlooking the backyard, two separate mirrored closets, double vanity, and large stall shower. Get ready to BBQ this summer in the inviting backyard with the spacious lawn, covered patio, pomegranate tree, and fenced side yard. Just minutes to the freeway, shopping, parks, and Dudley Elementary School. Move right in and enjoy!
This property is off market, which means it's not currently listed for sale or rent on Zillow. This may be different from what's available on other websites or public sources.


