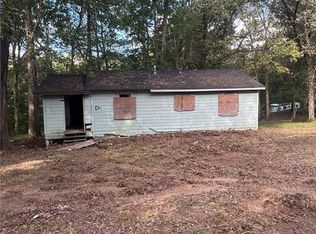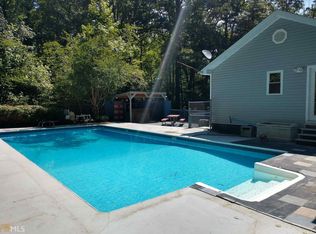Closed
$369,000
3345 Bomar Rd, Douglasville, GA 30135
4beds
2,049sqft
Single Family Residence, Residential
Built in 1988
2.19 Acres Lot
$362,800 Zestimate®
$180/sqft
$2,171 Estimated rent
Home value
$362,800
$308,000 - $424,000
$2,171/mo
Zestimate® history
Loading...
Owner options
Explore your selling options
What's special
Come out and see this beautifully reconditioned ranch on 2+ acres! This move-in ready home offers 4BR/2B and sprawls over 2000 sq feet. Thoughtfully updated interior finishes complement the numerous exterior improvements; this property is the complete package. Room for all of the toys, with the space and privacy everyone wants. Inside, Sherwin Williams paint brightens every part of the home. Brand-new luxury vinyl plank runs throughout the main part of the home. Both bathrooms have been completely redone from drywall out. The kitchen was completely refreshed, featuring updated cabinets, new hardware, quartz countertops, and a stylish tile backsplash. All appliances and fixtures are new. You'll also appreciate the new front door, many new windows, new hardware on all doors, new lighting, ceiling fans, switches, and outlets, new interior hardware, and new plumbing fixtures. The reconditioned HVAC and new thermostat provide energy-efficient comfort. Outside, this home boasts a new architectural roof, reconditioned gutters, a new deck, and a rebuilt front porch. The enclosed porch has been revitalized with new flooring and screen doors, and the Sherwin Williams exterior paint ties it all together with eye-catching curb appeal. This home also features an oversized 2-car garage with a full second level ready to finish-perfect for a future apartment, studio, or office. Outside you'll find an almost new 10x16 metal storage building, a workshop/storage building for hobbies or storage, and an additional large storage building tucked at the rear of the lot for even more storage space. A large poolside pavilion is the ideal complement to the expansive deck when it's time for entertaining or relaxing outdoors. The 18'x36' IG pool needs a liner and is ready to get back into service. Whether you are looking for a turnkey home, space for future expansion, or just room to breathe, this rare find offers endless possibilities. Schedule your tour today and experience everything this one-of-a-kind property has to offer!
Zillow last checked: 8 hours ago
Listing updated: August 08, 2025 at 12:31pm
Listing Provided by:
Hank Miller,
Next Residential Real Estate
Bought with:
Cary Reyes Jaramillo, 387895
Virtual Properties Realty.com
Source: FMLS GA,MLS#: 7592620
Facts & features
Interior
Bedrooms & bathrooms
- Bedrooms: 4
- Bathrooms: 2
- Full bathrooms: 2
- Main level bathrooms: 2
- Main level bedrooms: 3
Primary bedroom
- Features: Master on Main, Roommate Floor Plan, Split Bedroom Plan
- Level: Master on Main, Roommate Floor Plan, Split Bedroom Plan
Bedroom
- Features: Master on Main, Roommate Floor Plan, Split Bedroom Plan
Primary bathroom
- Features: Double Vanity, Separate Tub/Shower, Soaking Tub
Dining room
- Features: Seats 12+, Separate Dining Room
Kitchen
- Features: Cabinets White, Country Kitchen, Eat-in Kitchen, Stone Counters
Heating
- Forced Air
Cooling
- Ceiling Fan(s), Central Air
Appliances
- Included: Dishwasher, Gas Range, Gas Water Heater, Range Hood, Self Cleaning Oven
- Laundry: Laundry Closet, Main Level
Features
- Double Vanity, Entrance Foyer, Walk-In Closet(s)
- Flooring: Carpet, Luxury Vinyl
- Windows: Double Pane Windows, Skylight(s)
- Basement: Crawl Space,Exterior Entry
- Attic: Pull Down Stairs
- Number of fireplaces: 1
- Fireplace features: Factory Built, Family Room
- Common walls with other units/homes: No Common Walls
Interior area
- Total structure area: 2,049
- Total interior livable area: 2,049 sqft
Property
Parking
- Total spaces: 2
- Parking features: Driveway, Garage, Garage Door Opener, Garage Faces Front, Level Driveway, Parking Pad, RV Access/Parking
- Garage spaces: 2
- Has uncovered spaces: Yes
Accessibility
- Accessibility features: None
Features
- Levels: One
- Stories: 1
- Patio & porch: Deck, Front Porch, Rear Porch
- Exterior features: Garden, Private Yard, Rain Gutters, Rear Stairs
- Pool features: In Ground, Vinyl
- Spa features: None
- Fencing: Back Yard,Fenced,Wood
- Has view: Yes
- View description: Trees/Woods
- Waterfront features: None
- Body of water: None
Lot
- Size: 2.19 Acres
- Features: Back Yard, Front Yard, Landscaped, Private, Wooded
Details
- Additional structures: Outbuilding, Shed(s)
- Parcel number: 00860150024
- Other equipment: None
- Horse amenities: None
Construction
Type & style
- Home type: SingleFamily
- Architectural style: Ranch,Traditional
- Property subtype: Single Family Residence, Residential
Materials
- Frame
- Foundation: Block
- Roof: Composition,Ridge Vents,Shingle
Condition
- Resale
- New construction: No
- Year built: 1988
Utilities & green energy
- Electric: 110 Volts, 220 Volts in Laundry
- Sewer: Septic Tank
- Water: Public
- Utilities for property: Cable Available, Electricity Available, Natural Gas Available, Phone Available, Water Available
Green energy
- Energy efficient items: Appliances
- Energy generation: None
- Water conservation: Low-Flow Fixtures
Community & neighborhood
Security
- Security features: Smoke Detector(s)
Community
- Community features: Near Schools, Near Shopping, Near Trails/Greenway
Location
- Region: Douglasville
- Subdivision: None
Other
Other facts
- Road surface type: Asphalt, Paved
Price history
| Date | Event | Price |
|---|---|---|
| 7/1/2025 | Sold | $369,000$180/sqft |
Source: | ||
| 6/13/2025 | Pending sale | $369,000$180/sqft |
Source: | ||
| 6/5/2025 | Listed for sale | $369,000+91.2%$180/sqft |
Source: | ||
| 3/3/2025 | Sold | $193,000$94/sqft |
Source: Public Record Report a problem | ||
Public tax history
| Year | Property taxes | Tax assessment |
|---|---|---|
| 2024 | $566 +59% | $84,360 |
| 2023 | $356 -50.6% | $84,360 |
| 2022 | $720 +27.1% | $84,360 +37.5% |
Find assessor info on the county website
Neighborhood: 30135
Nearby schools
GreatSchools rating
- 6/10Mount Carmel Elementary SchoolGrades: PK-5Distance: 2.1 mi
- 5/10Chestnut Log Middle SchoolGrades: 6-8Distance: 1.5 mi
- 3/10New Manchester High SchoolGrades: 9-12Distance: 3.4 mi
Schools provided by the listing agent
- Elementary: Mount Carmel - Douglas
- Middle: Chestnut Log
- High: New Manchester
Source: FMLS GA. This data may not be complete. We recommend contacting the local school district to confirm school assignments for this home.
Get a cash offer in 3 minutes
Find out how much your home could sell for in as little as 3 minutes with a no-obligation cash offer.
Estimated market value
$362,800
Get a cash offer in 3 minutes
Find out how much your home could sell for in as little as 3 minutes with a no-obligation cash offer.
Estimated market value
$362,800

