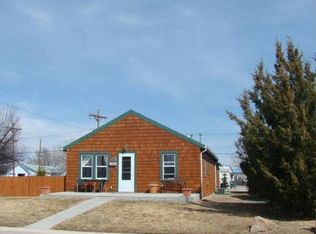Sold on 05/08/25
Price Unknown
3345 Birch Pl, Cheyenne, WY 82001
5beds
2,090sqft
City Residential, Residential
Built in 1959
6,534 Square Feet Lot
$350,100 Zestimate®
$--/sqft
$2,491 Estimated rent
Home value
$350,100
$333,000 - $368,000
$2,491/mo
Zestimate® history
Loading...
Owner options
Explore your selling options
What's special
Tucked away behind mature trees you'll love year round, in a centrally located neighborhood close to schools and shopping, this updated five bed, two bath home is move in ready! Refinished hardwood floors throughout the main level living and bedrooms, recently renovated kitchen with updated cabinets and counter tops, as well as updated stainless steel appliances, and updated bathrooms, new carpet, fresh paint throughout, vinyl windows, and an oversized detached 2 car garage are just some of the amenities this home offers. Outside, you'll find a private yard complete with 6' fencing, deck space, and a hot tub (professionally winterized and ready to enjoy!!)
Zillow last checked: 8 hours ago
Listing updated: May 09, 2025 at 09:18am
Listed by:
Victoria Ganskow 307-275-2825,
Coldwell Banker, The Property Exchange
Bought with:
Phillip Bowling
#1 Properties
Source: Cheyenne BOR,MLS#: 96144
Facts & features
Interior
Bedrooms & bathrooms
- Bedrooms: 5
- Bathrooms: 2
- Full bathrooms: 1
- 3/4 bathrooms: 1
- Main level bathrooms: 1
Primary bedroom
- Level: Main
- Area: 132
- Dimensions: 11 x 12
Bedroom 2
- Level: Main
- Area: 110
- Dimensions: 11 x 10
Bedroom 3
- Level: Main
- Area: 100
- Dimensions: 10 x 10
Bedroom 4
- Level: Basement
- Area: 168
- Dimensions: 12 x 14
Bedroom 5
- Level: Basement
- Area: 144
- Dimensions: 12 x 12
Bathroom 1
- Features: Full
- Level: Main
Bathroom 2
- Features: 3/4
- Level: Basement
Family room
- Level: Basement
- Area: 270
- Dimensions: 15 x 18
Kitchen
- Level: Main
- Area: 300
- Dimensions: 20 x 15
Living room
- Level: Main
- Area: 195
- Dimensions: 13 x 15
Basement
- Area: 1032
Heating
- Forced Air, Natural Gas
Cooling
- None
Appliances
- Laundry: Main Level
Features
- Eat-in Kitchen
- Basement: Partially Finished
- Has fireplace: Yes
- Fireplace features: Wood Burning Stove
Interior area
- Total structure area: 2,090
- Total interior livable area: 2,090 sqft
- Finished area above ground: 1,058
Property
Parking
- Total spaces: 2
- Parking features: 2 Car Detached, Alley Access
- Garage spaces: 2
Accessibility
- Accessibility features: None
Features
- Patio & porch: Patio
- Fencing: Back Yard
Lot
- Size: 6,534 sqft
- Dimensions: 6,670
Details
- Parcel number: 13671000100190
- Special conditions: Arms Length Sale
Construction
Type & style
- Home type: SingleFamily
- Architectural style: Ranch
- Property subtype: City Residential, Residential
Materials
- Wood/Hardboard
- Foundation: Basement
- Roof: Composition/Asphalt
Condition
- New construction: No
- Year built: 1959
Utilities & green energy
- Electric: Black Hills Energy
- Gas: Black Hills Energy
- Sewer: City Sewer
- Water: Public
Community & neighborhood
Location
- Region: Cheyenne
- Subdivision: Farragher
Other
Other facts
- Listing agreement: N
- Listing terms: Cash,Consider All,Conventional,FHA,Owner May Carry,VA Loan
Price history
| Date | Event | Price |
|---|---|---|
| 5/8/2025 | Sold | -- |
Source: | ||
| 4/8/2025 | Pending sale | $349,900$167/sqft |
Source: | ||
| 3/31/2025 | Price change | $349,900-2.3%$167/sqft |
Source: | ||
| 2/19/2025 | Listed for sale | $358,000+165.6%$171/sqft |
Source: | ||
| 2/1/2017 | Sold | -- |
Source: | ||
Public tax history
| Year | Property taxes | Tax assessment |
|---|---|---|
| 2024 | $1,786 +2.7% | $25,251 +2.7% |
| 2023 | $1,738 +14.7% | $24,583 +17.1% |
| 2022 | $1,515 +7.6% | $20,988 +7.8% |
Find assessor info on the county website
Neighborhood: 82001
Nearby schools
GreatSchools rating
- 6/10Baggs Elementary SchoolGrades: PK-6Distance: 0.3 mi
- 3/10Carey Junior High SchoolGrades: 7-8Distance: 0.2 mi
- 4/10East High SchoolGrades: 9-12Distance: 0.4 mi
