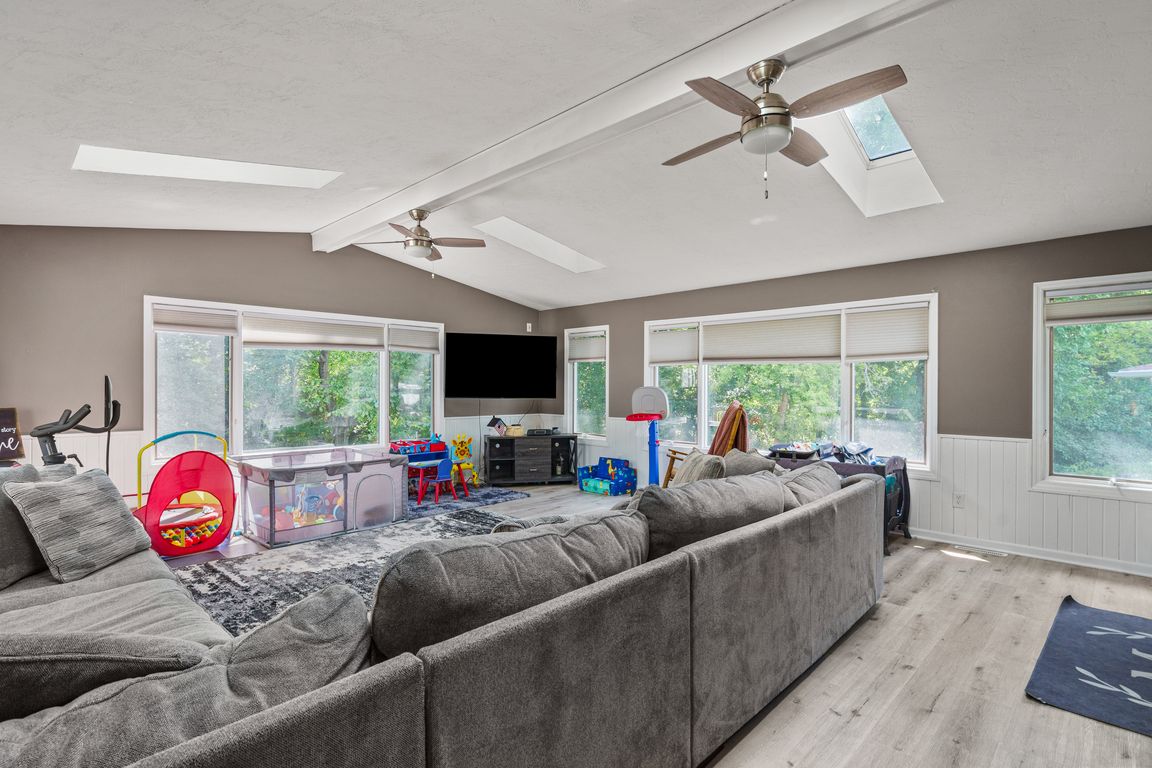
For salePrice cut: $7K (7/16)
$268,000
4beds
2,839sqft
3345 28th Street Ct, Rock Island, IL 61201
4beds
2,839sqft
Single family residence, residential
Built in 1960
9,583 sqft
1 Attached garage space
$94 price/sqft
What's special
Mature treesNice yardAmazing family room additionInformal dining areaQuiet cul-de-sacBeautiful kitchenBreakfast bar
Over 2,800 square feet finished in this 4 bedroom 3 bathroom Rock Island home! Tucked away on a quiet cul-de-sac, this well-maintained home is just minutes from schools, shopping, restaurants, and parks. Amazing family room addition of the back with full basement underneath making this home seem much larger than it ...
- 27 days
- on Zillow |
- 2,927 |
- 134 |
Source: RMLS Alliance,MLS#: QC4264812 Originating MLS: Quad City Area Realtor Association
Originating MLS: Quad City Area Realtor Association
Travel times
Family Room
Kitchen
Primary Bedroom
Zillow last checked: 7 hours ago
Listing updated: July 19, 2025 at 01:01pm
Listed by:
Sara Smith-DeWulf sara@saradewulfrealtor.com,
BUY SELL BUILD QC - Real Broker, LLC,
Marcus McQueen,
Real Broker, LLC
Source: RMLS Alliance,MLS#: QC4264812 Originating MLS: Quad City Area Realtor Association
Originating MLS: Quad City Area Realtor Association

Facts & features
Interior
Bedrooms & bathrooms
- Bedrooms: 4
- Bathrooms: 3
- Full bathrooms: 2
- 1/2 bathrooms: 1
Bedroom 1
- Level: Upper
- Dimensions: 13ft 0in x 11ft 0in
Bedroom 2
- Level: Upper
- Dimensions: 11ft 0in x 11ft 0in
Bedroom 3
- Level: Upper
- Dimensions: 10ft 0in x 10ft 0in
Bedroom 4
- Level: Basement
- Dimensions: 16ft 0in x 11ft 0in
Other
- Level: Main
- Dimensions: 11ft 0in x 9ft 0in
Other
- Area: 800
Other
- Level: Lower
- Dimensions: 12ft 0in x 10ft 0in
Additional room
- Level: Basement
- Dimensions: 20ft 0in x 11ft 0in
Family room
- Level: Main
- Dimensions: 23ft 0in x 21ft 0in
Kitchen
- Level: Main
- Dimensions: 12ft 0in x 11ft 0in
Laundry
- Level: Lower
- Dimensions: 11ft 0in x 10ft 0in
Living room
- Level: Main
- Dimensions: 21ft 0in x 13ft 0in
Lower level
- Area: 129
Main level
- Area: 1290
Recreation room
- Level: Lower
- Dimensions: 20ft 0in x 12ft 0in
Upper level
- Area: 620
Heating
- Forced Air
Cooling
- Central Air
Appliances
- Included: Dishwasher, Disposal, Range, Refrigerator
Features
- Basement: Egress Window(s),Finished,Partially Finished
- Number of fireplaces: 2
Interior area
- Total structure area: 2,039
- Total interior livable area: 2,839 sqft
Property
Parking
- Total spaces: 1
- Parking features: Attached
- Attached garage spaces: 1
- Details: Number Of Garage Remotes: 1
Features
- Patio & porch: Deck, Patio
Lot
- Size: 9,583.2 Square Feet
- Dimensions: 111 x 118
- Features: Cul-De-Sac, Level, Ravine, Wooded
Details
- Additional structures: Shed(s)
- Parcel number: 1612304009
Construction
Type & style
- Home type: SingleFamily
- Property subtype: Single Family Residence, Residential
Materials
- Aluminum Siding, Brick
- Roof: Shingle
Condition
- New construction: No
- Year built: 1960
Utilities & green energy
- Sewer: Public Sewer
- Water: Public
- Utilities for property: Cable Available
Community & HOA
Community
- Subdivision: Eugene Field Park
Location
- Region: Rock Island
Financial & listing details
- Price per square foot: $94/sqft
- Tax assessed value: $251,037
- Annual tax amount: $8,600
- Date on market: 6/27/2025