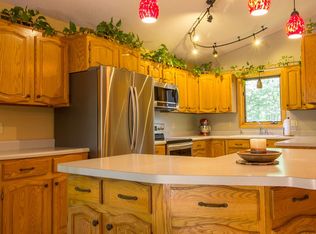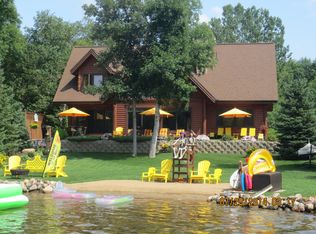Closed
$900,000
33444 Winnamakee Shores Rd, Pequot Lakes, MN 56472
4beds
3,507sqft
Single Family Residence
Built in 2001
29.53 Acres Lot
$882,900 Zestimate®
$257/sqft
$4,888 Estimated rent
Home value
$882,900
$830,000 - $936,000
$4,888/mo
Zestimate® history
Loading...
Owner options
Explore your selling options
What's special
Masterfully crafted 4 bedrm, 3 bath log-sided home on over 29 acres located between Pelican, Ossawinnamakee, and the Whitefish Chain of lakes. Stunning home captures the timeless beauty of craftsman-styled hardwoods, quarter sawn oak cabinetry, oak and walnut flrs, 2 FPs, and over 3,300 fsf of living space. Octagonal dining rm overlooks a rolling, forested and thriving natural habitat. En suite primary bedrm with walk-in closet. ML laundry. LL features in-floor heat, private bedrm vanities, full bath, family rm and bonus room. Superior quality construction w/12” ICF walls on the main and LLs plus triple pane windows offer incredible efficiency. Att 2+ insulated garage has unfin loft w/electric. 70x40 pole bldg with 10' high x 12' wide overhead doors for autos & boat storage. Private deck overlooks your own sanctuary teeming with wildlife. Fenced garden. This property will prove to be above expectations for anyone desiring extraordinary privacy and an exceptionally well-crafted home.
Zillow last checked: 8 hours ago
Listing updated: March 29, 2025 at 11:01pm
Listed by:
Betsy Hollister 218-330-1920,
Edina Realty, Inc.
Bought with:
Sue Lehman
Weichert REALTORS Tower Properties
Source: NorthstarMLS as distributed by MLS GRID,MLS#: 6472667
Facts & features
Interior
Bedrooms & bathrooms
- Bedrooms: 4
- Bathrooms: 3
- Full bathrooms: 2
- 1/2 bathrooms: 1
Bedroom 1
- Level: Main
- Area: 270 Square Feet
- Dimensions: 18x15
Bedroom 2
- Level: Lower
- Area: 159.84 Square Feet
- Dimensions: 14.4x11.1
Bedroom 3
- Level: Lower
- Area: 159.84 Square Feet
- Dimensions: 14.4x11.1
Bedroom 4
- Level: Lower
- Area: 178.8 Square Feet
- Dimensions: 14.9x12
Dining room
- Level: Main
- Area: 268.27 Square Feet
- Dimensions: 19.3x13.9
Family room
- Level: Lower
- Area: 372.28 Square Feet
- Dimensions: 16.4x22.7
Flex room
- Level: Lower
- Area: 363.49 Square Feet
- Dimensions: 16.3x22.3
Foyer
- Level: Main
- Area: 72 Square Feet
- Dimensions: 10x7.2
Kitchen
- Level: Main
- Area: 223.44 Square Feet
- Dimensions: 14.7x15.2
Laundry
- Level: Main
- Area: 87.23 Square Feet
- Dimensions: 14.3x6.10
Living room
- Level: Main
- Area: 417.69 Square Feet
- Dimensions: 22.1x18.9
Storage
- Level: Lower
- Area: 83.57 Square Feet
- Dimensions: 13.7x6.10
Heating
- Forced Air, Fireplace(s), Heat Pump, Radiant Floor
Cooling
- Central Air
Appliances
- Included: Air-To-Air Exchanger, Cooktop, Dishwasher, Dryer, Gas Water Heater, Microwave, Refrigerator, Wall Oven, Washer, Water Softener Owned
Features
- Basement: Finished,Full,Concrete,Walk-Out Access
- Number of fireplaces: 2
- Fireplace features: Family Room, Gas, Living Room
Interior area
- Total structure area: 3,507
- Total interior livable area: 3,507 sqft
- Finished area above ground: 1,732
- Finished area below ground: 1,656
Property
Parking
- Total spaces: 14
- Parking features: Attached, Detached, Gravel, Floor Drain, Garage Door Opener, Insulated Garage, Other, Storage
- Attached garage spaces: 8
- Uncovered spaces: 6
- Details: Garage Dimensions (26x33), Garage Door Height (8), Garage Door Width (18)
Accessibility
- Accessibility features: Doors 36"+
Features
- Levels: One
- Stories: 1
- Patio & porch: Covered, Deck, Front Porch
- Fencing: Other
Lot
- Size: 29.53 Acres
- Topography: Gently Rolling,High Ground,Level,Rolling,Wooded
Details
- Additional structures: Pole Building
- Foundation area: 1775
- Additional parcels included: 680343100A00009,682110010030009
- Parcel number: 680343206A00009
- Zoning description: Residential-Single Family
- Wooded area: 1285020
Construction
Type & style
- Home type: SingleFamily
- Property subtype: Single Family Residence
Materials
- Log Siding, Frame, Insulating Concrete Forms
- Roof: Age Over 8 Years,Asphalt
Condition
- Age of Property: 24
- New construction: No
- Year built: 2001
Utilities & green energy
- Electric: 200+ Amp Service, Power Company: Crow Wing Power
- Gas: Natural Gas
- Sewer: Private Sewer, Septic System Compliant - Yes, Tank with Drainage Field
- Water: Drilled, Private
Community & neighborhood
Location
- Region: Pequot Lakes
HOA & financial
HOA
- Has HOA: No
Other
Other facts
- Road surface type: Paved
Price history
| Date | Event | Price |
|---|---|---|
| 3/29/2024 | Sold | $900,000-8.1%$257/sqft |
Source: | ||
| 3/18/2024 | Pending sale | $979,000$279/sqft |
Source: | ||
| 1/2/2024 | Listed for sale | $979,000-1%$279/sqft |
Source: | ||
| 1/1/2024 | Listing removed | -- |
Source: | ||
| 11/15/2023 | Price change | $989,000-16.9%$282/sqft |
Source: | ||
Public tax history
| Year | Property taxes | Tax assessment |
|---|---|---|
| 2025 | $2,843 +4.3% | $666,300 +7.2% |
| 2024 | $2,727 -11.2% | $621,300 +2.5% |
| 2023 | $3,071 +10.8% | $605,900 -0.8% |
Find assessor info on the county website
Neighborhood: 56472
Nearby schools
GreatSchools rating
- 8/10Eagle View Elementary SchoolGrades: PK-4Distance: 3.5 mi
- 6/10Pequot Lakes Middle SchoolGrades: 5-8Distance: 5.5 mi
- 8/10Pequot Lakes Senior High SchoolGrades: 9-12Distance: 5.5 mi
Get pre-qualified for a loan
At Zillow Home Loans, we can pre-qualify you in as little as 5 minutes with no impact to your credit score.An equal housing lender. NMLS #10287.

