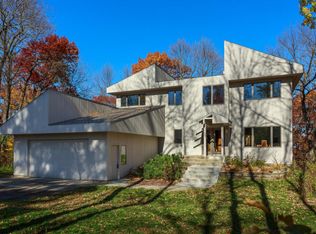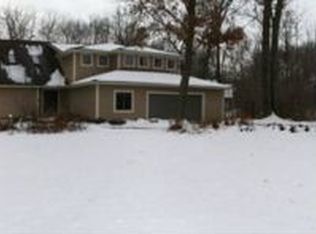Closed
$890,000
3344 Wright Rd SW, Rochester, MN 55902
4beds
3,916sqft
Single Family Residence
Built in 1990
2.78 Acres Lot
$901,900 Zestimate®
$227/sqft
$4,002 Estimated rent
Home value
$901,900
$830,000 - $983,000
$4,002/mo
Zestimate® history
Loading...
Owner options
Explore your selling options
What's special
Welcome to your serene retreat in the highly desirable Mayowood Hills neighborhood. This meticulously cared for residence is set on just under 3 acres of wooded, private land, offering a stunning, peaceful setting perfect for relaxation and entertaining. The home boasts a thoughtful layout with 4 spacious bedrooms and 4 well-appointed bathrooms, along with a 3-car garage. The main floor is bathed in natural light, featuring a cozy living room with a beautiful fireplace with stylish surround, an elegant dining room, a versatile office/den, a generously sized kitchen with ample storage, and a convenient laundry area. Upstairs, discover 3 bedrooms and 2 bathrooms, including a bright and sunny primary suite complete with, full bath and walk-in closet. The walkout basement adds even more living space, featuring an additional bedroom, bathroom, a comfortable living area, and a flexible space ideal for an office/den/workout area. Recent upgrades elevate this homes appeal, including new Diamond Kote siding, a composite deck with under decking, high-end Anderson windows throughout, newer water softener, and extensive professional landscaping by Sergeants. Don't miss this opportunity to own this gem!
Zillow last checked: 8 hours ago
Listing updated: May 01, 2025 at 08:07am
Listed by:
Kara Gyarmaty 507-226-3486,
Edina Realty, Inc.
Bought with:
Tiffany Carey
Re/Max Results
Jason Carey
Source: NorthstarMLS as distributed by MLS GRID,MLS#: 6651389
Facts & features
Interior
Bedrooms & bathrooms
- Bedrooms: 4
- Bathrooms: 4
- Full bathrooms: 3
- 1/2 bathrooms: 1
Bathroom
- Description: Full Primary,Private Primary,Main Floor 1/2 Bath,Upper Level Full Bath
Dining room
- Description: Eat In Kitchen,Kitchen/Dining Room,Separate/Formal Dining Room
Heating
- Forced Air
Cooling
- Central Air
Appliances
- Included: Cooktop, Dishwasher, Disposal, Dryer, Exhaust Fan, Humidifier, Iron Filter, Microwave, Refrigerator, Wall Oven, Washer, Water Softener Owned
Features
- Basement: Finished,Full,Walk-Out Access
- Number of fireplaces: 2
- Fireplace features: Gas
Interior area
- Total structure area: 3,916
- Total interior livable area: 3,916 sqft
- Finished area above ground: 2,584
- Finished area below ground: 1,180
Property
Parking
- Total spaces: 3
- Parking features: Attached, Concrete, Garage Door Opener
- Attached garage spaces: 3
- Has uncovered spaces: Yes
Accessibility
- Accessibility features: None
Features
- Levels: Two
- Stories: 2
- Patio & porch: Composite Decking, Deck, Patio
Lot
- Size: 2.78 Acres
- Dimensions: 165 x 456 x 338 x 571
- Features: Many Trees
Details
- Foundation area: 1232
- Parcel number: 641624042807
- Zoning description: Residential-Single Family
Construction
Type & style
- Home type: SingleFamily
- Property subtype: Single Family Residence
Materials
- Fiber Cement
- Roof: Asphalt
Condition
- Age of Property: 35
- New construction: No
- Year built: 1990
Utilities & green energy
- Electric: Circuit Breakers
- Gas: Natural Gas
- Sewer: Private Sewer
- Water: Shared System
Community & neighborhood
Location
- Region: Rochester
- Subdivision: Mayowood Hills 3rd Sub
HOA & financial
HOA
- Has HOA: No
Price history
| Date | Event | Price |
|---|---|---|
| 4/30/2025 | Sold | $890,000+1.7%$227/sqft |
Source: | ||
| 3/25/2025 | Pending sale | $875,000$223/sqft |
Source: | ||
| 3/7/2025 | Listed for sale | $875,000+38%$223/sqft |
Source: | ||
| 12/2/2019 | Sold | $634,000-3.9%$162/sqft |
Source: | ||
| 10/30/2019 | Pending sale | $659,900$169/sqft |
Source: Edina Realty, Inc., a Berkshire Hathaway affiliate #5298877 Report a problem | ||
Public tax history
| Year | Property taxes | Tax assessment |
|---|---|---|
| 2024 | $6,694 | $677,700 +2.7% |
| 2023 | -- | $660,200 +14.1% |
| 2022 | $5,976 +4.3% | $578,400 +7.1% |
Find assessor info on the county website
Neighborhood: 55902
Nearby schools
GreatSchools rating
- 7/10Bamber Valley Elementary SchoolGrades: PK-5Distance: 0.6 mi
- 9/10Mayo Senior High SchoolGrades: 8-12Distance: 3.4 mi
- 5/10John Adams Middle SchoolGrades: 6-8Distance: 4.9 mi
Schools provided by the listing agent
- Elementary: Bamber Valley
- Middle: Willow Creek
- High: Mayo
Source: NorthstarMLS as distributed by MLS GRID. This data may not be complete. We recommend contacting the local school district to confirm school assignments for this home.
Get a cash offer in 3 minutes
Find out how much your home could sell for in as little as 3 minutes with a no-obligation cash offer.
Estimated market value
$901,900

