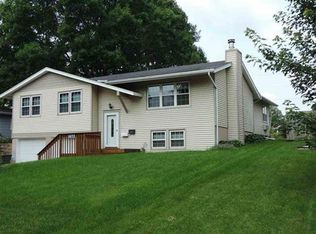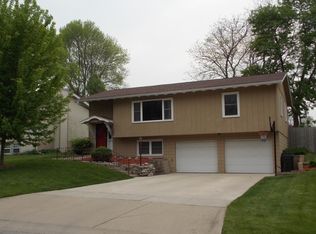Sold for $224,000 on 06/06/25
$224,000
3344 W Ridge Dr, Waterloo, IA 50701
3beds
1,804sqft
Single Family Residence
Built in 1967
8,276.4 Square Feet Lot
$223,900 Zestimate®
$124/sqft
$1,519 Estimated rent
Home value
$223,900
$213,000 - $235,000
$1,519/mo
Zestimate® history
Loading...
Owner options
Explore your selling options
What's special
Welcome home to this spacious and inviting split foyer in Waterloo! Featuring 3 bedrooms on the main level—including a master suite with its own private ¾ bath—this home offers comfort and functionality in every corner. You'll love the large living and dining combo, perfect for hosting or cozy nights in. The kitchen is well-equipped and now includes a brand new dishwasher! Head downstairs to find a second generously sized living room complete with a fireplace—ideal for movie nights or entertaining. There's also a bonus room that makes a great guest space or home office, plus a full bathroom for added convenience. Outside, enjoy the seasons from your large covered deck. There's also a handy garage door off the back of the garage, giving you easy access to yard tools, kids’ toys, or anything else you need for backyard fun. Don’t miss this one—great space, great layout, and a location that’s tough to beat!
Zillow last checked: 8 hours ago
Listing updated: June 10, 2025 at 04:03am
Listed by:
Bethany Benner 319-551-4010,
Oakridge Real Estate
Bought with:
Carl Ericson, S43269
Oakridge Real Estate
Source: Northeast Iowa Regional BOR,MLS#: 20251763
Facts & features
Interior
Bedrooms & bathrooms
- Bedrooms: 3
- Bathrooms: 3
- Full bathrooms: 1
- 3/4 bathrooms: 2
Primary bedroom
- Level: Main
Other
- Level: Upper
Other
- Level: Main
Other
- Level: Lower
Dining room
- Level: Main
Kitchen
- Level: Main
Living room
- Level: Main
Heating
- Forced Air
Cooling
- Central Air
Features
- Basement: Partially Finished
- Has fireplace: Yes
- Fireplace features: One
Interior area
- Total interior livable area: 1,804 sqft
- Finished area below ground: 600
Property
Parking
- Total spaces: 1
- Parking features: 1 Stall, Attached Garage
- Has attached garage: Yes
- Carport spaces: 1
Lot
- Size: 8,276 sqft
- Dimensions: 65x125
Details
- Parcel number: 881305201045
- Zoning: R-1
- Special conditions: Standard
Construction
Type & style
- Home type: SingleFamily
- Property subtype: Single Family Residence
Materials
- Wood Siding
- Roof: Shingle,Asphalt
Condition
- Year built: 1967
Utilities & green energy
- Sewer: Public Sewer
- Water: Public
Community & neighborhood
Location
- Region: Waterloo
Other
Other facts
- Road surface type: Concrete
Price history
| Date | Event | Price |
|---|---|---|
| 6/6/2025 | Sold | $224,000-2.6%$124/sqft |
Source: | ||
| 4/27/2025 | Pending sale | $229,900$127/sqft |
Source: | ||
| 4/23/2025 | Listed for sale | $229,900+22.6%$127/sqft |
Source: | ||
| 9/16/2021 | Sold | $187,500$104/sqft |
Source: | ||
| 9/3/2021 | Pending sale | $187,500-0.7%$104/sqft |
Source: | ||
Public tax history
| Year | Property taxes | Tax assessment |
|---|---|---|
| 2024 | $3,715 +7.4% | $196,340 |
| 2023 | $3,459 +2.8% | $196,340 +18% |
| 2022 | $3,365 +1.6% | $166,360 |
Find assessor info on the county website
Neighborhood: 50701
Nearby schools
GreatSchools rating
- 3/10Lou Henry Elementary SchoolGrades: K-5Distance: 1 mi
- 6/10Hoover Middle SchoolGrades: 6-8Distance: 1 mi
- 3/10West High SchoolGrades: 9-12Distance: 1.6 mi
Schools provided by the listing agent
- Elementary: Lou Henry
- Middle: Hoover Intermediate
- High: West High
Source: Northeast Iowa Regional BOR. This data may not be complete. We recommend contacting the local school district to confirm school assignments for this home.

Get pre-qualified for a loan
At Zillow Home Loans, we can pre-qualify you in as little as 5 minutes with no impact to your credit score.An equal housing lender. NMLS #10287.

