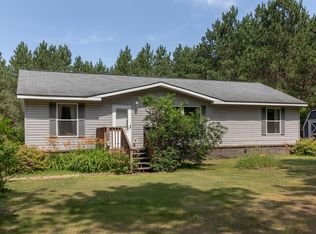Closed
$375,000
3344 Staghorn Dr, Fort Ripley, MN 56449
3beds
2,464sqft
Single Family Residence
Built in 2021
2.5 Acres Lot
$443,600 Zestimate®
$152/sqft
$2,943 Estimated rent
Home value
$443,600
$421,000 - $470,000
$2,943/mo
Zestimate® history
Loading...
Owner options
Explore your selling options
What's special
Don't miss this three bedroom, two bath single level home situated on over 2 acres! This home features a custom kitchen with a large center island, custom cabinetry, an open floor plan, larger owners suite with a walk in closet and bathroom, in floor heat, private backyard, and vaulted ceilings. You will enjoy the peacefulness and convenience of this home as it is perfect treed and only a short distance to town. Schedule your showing today.
Zillow last checked: 8 hours ago
Listing updated: May 06, 2025 at 05:43am
Listed by:
Chad Schwendeman 218-831-4663,
eXp Realty,
Michael Steven Ziermann 320-455-2299
Bought with:
Karissa L. Haugen
RE/MAX Advantage Plus
Source: NorthstarMLS as distributed by MLS GRID,MLS#: 6419655
Facts & features
Interior
Bedrooms & bathrooms
- Bedrooms: 3
- Bathrooms: 2
- Full bathrooms: 1
- 3/4 bathrooms: 1
Bedroom 1
- Level: Main
- Area: 375.84 Square Feet
- Dimensions: 21.6x17.4
Bedroom 2
- Level: Main
- Area: 229.5 Square Feet
- Dimensions: 17x13.5
Bedroom 3
- Level: Main
- Area: 229.5 Square Feet
- Dimensions: 17x13.5
Kitchen
- Level: Main
- Area: 415.52 Square Feet
- Dimensions: 21.2x19.6
Laundry
- Level: Main
- Area: 119.19 Square Feet
- Dimensions: 13.7x8.7
Living room
- Level: Main
- Area: 449.69 Square Feet
- Dimensions: 19.3x23.3
Heating
- Forced Air, Radiant Floor
Cooling
- Central Air
Appliances
- Included: Cooktop, Dishwasher, Double Oven, Dryer, Freezer, Microwave, Refrigerator
Features
- Basement: None
- Number of fireplaces: 1
- Fireplace features: Gas, Living Room
Interior area
- Total structure area: 2,464
- Total interior livable area: 2,464 sqft
- Finished area above ground: 2,464
- Finished area below ground: 0
Property
Parking
- Parking features: Open
- Has uncovered spaces: Yes
Accessibility
- Accessibility features: No Stairs External, No Stairs Internal
Features
- Levels: One
- Stories: 1
- Patio & porch: Patio
- Pool features: None
Lot
- Size: 2.50 Acres
- Dimensions: 260 x 419 x 260 x 421
- Features: Many Trees
Details
- Foundation area: 2464
- Parcel number: 631130020030009
- Zoning description: Residential-Single Family
Construction
Type & style
- Home type: SingleFamily
- Property subtype: Single Family Residence
Materials
- Fiber Cement, Frame
- Roof: Asphalt
Condition
- Age of Property: 4
- New construction: No
- Year built: 2021
Utilities & green energy
- Electric: Circuit Breakers
- Gas: Propane
- Sewer: Private Sewer, Tank with Drainage Field
- Water: Drilled, Private, Well
Community & neighborhood
Location
- Region: Fort Ripley
- Subdivision: 1st Add Deer Haven
HOA & financial
HOA
- Has HOA: No
Price history
| Date | Event | Price |
|---|---|---|
| 11/14/2023 | Sold | $375,000-6%$152/sqft |
Source: | ||
| 9/27/2023 | Pending sale | $399,000$162/sqft |
Source: | ||
| 9/26/2023 | Listing removed | -- |
Source: | ||
| 9/19/2023 | Price change | $399,000-6.1%$162/sqft |
Source: | ||
| 8/25/2023 | Listed for sale | $424,900$172/sqft |
Source: | ||
Public tax history
| Year | Property taxes | Tax assessment |
|---|---|---|
| 2025 | $2,169 -12.2% | $458,992 +31.4% |
| 2024 | $2,469 +71.1% | $349,200 -14.3% |
| 2023 | $1,443 +511.4% | $407,600 +85.6% |
Find assessor info on the county website
Neighborhood: 56449
Nearby schools
GreatSchools rating
- 6/10Forestview Middle SchoolGrades: 5-8Distance: 9.7 mi
- 9/10Brainerd Senior High SchoolGrades: 9-12Distance: 13.2 mi
- 5/10Riverside Elementary SchoolGrades: PK-4Distance: 13.5 mi
Get pre-qualified for a loan
At Zillow Home Loans, we can pre-qualify you in as little as 5 minutes with no impact to your credit score.An equal housing lender. NMLS #10287.
