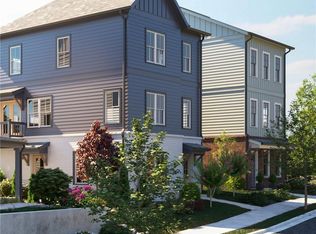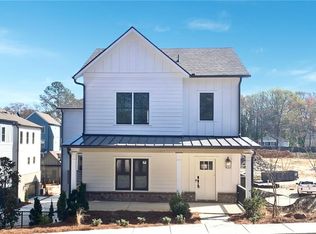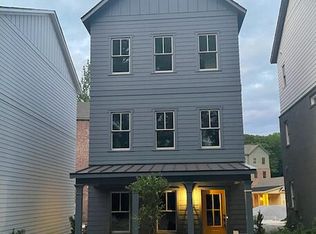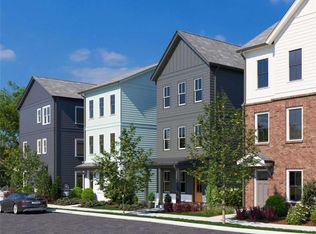Closed
$610,875
3344 Springhaven Ave, Atlanta, GA 30354
4beds
2,025sqft
Single Family Residence, Residential
Built in 2023
-- sqft lot
$569,200 Zestimate®
$302/sqft
$4,416 Estimated rent
Home value
$569,200
$535,000 - $603,000
$4,416/mo
Zestimate® history
Loading...
Owner options
Explore your selling options
What's special
Discover next-level ITP living with the creature comforts you crave at Stillwood, a thoughtfully designed neighborhood of 58 new construction single-family homes custom-crafted to capture Hapeville’s culture of creativity. This stunning home features a spacious, light-filled interior, professionally curated design palettes, generous front porch, 2-car attached garage with bonus storage space, balcony, charming private garden, and access to Stillwood’s beautiful neighborhood swimming pool. Community sidewalks conveniently connect residents to Downtown Hapeville, home to an inspiring atmosphere of craft breweries, coffee houses, family-owned restaurants, theatres, parks, & more all at your doorstep. Just 10 minutes from Downtown Atlanta, Hapeville is home to some of Atlanta’s leading employers including Delta, Porsche, Coca-Cola, and Wells Fargo. Construction is underway at Stillwood with this home on track for an early 2023 move-in.
Zillow last checked: 8 hours ago
Listing updated: June 30, 2023 at 11:04pm
Listing Provided by:
Lisa Fricke,
Compass,
Kim Drye,
Compass
Bought with:
Nina Lauren Salim, 391639
EXP Realty, LLC.
Source: FMLS GA,MLS#: 7116795
Facts & features
Interior
Bedrooms & bathrooms
- Bedrooms: 4
- Bathrooms: 4
- Full bathrooms: 3
- 1/2 bathrooms: 1
Primary bedroom
- Features: Split Bedroom Plan
- Level: Split Bedroom Plan
Bedroom
- Features: Split Bedroom Plan
Primary bathroom
- Features: Double Vanity, Shower Only
Dining room
- Features: Open Concept
Kitchen
- Features: Breakfast Bar, Cabinets Other, Kitchen Island, Pantry, Pantry Walk-In, Solid Surface Counters, View to Family Room
Heating
- Central, Forced Air, Natural Gas, Zoned
Cooling
- Ceiling Fan(s), Central Air, Zoned
Appliances
- Included: Dishwasher, Disposal, Microwave
- Laundry: In Hall, Upper Level
Features
- Double Vanity, High Ceilings 9 ft Lower, High Ceilings 9 ft Upper, High Speed Internet, Walk-In Closet(s), Other
- Flooring: Carpet, Ceramic Tile, Hardwood
- Windows: Insulated Windows
- Basement: None
- Attic: Pull Down Stairs
- Number of fireplaces: 1
- Fireplace features: Factory Built, Living Room
- Common walls with other units/homes: No Common Walls
Interior area
- Total structure area: 2,025
- Total interior livable area: 2,025 sqft
Property
Parking
- Total spaces: 2
- Parking features: Assigned, Attached, Covered, Garage, Garage Door Opener
- Attached garage spaces: 2
Accessibility
- Accessibility features: None
Features
- Levels: Three Or More
- Patio & porch: Front Porch
- Exterior features: Garden, Private Yard, Other, No Dock
- Pool features: None
- Spa features: None
- Fencing: None
- Has view: Yes
- View description: City
- Waterfront features: None
- Body of water: None
Lot
- Features: Landscaped
Details
- Additional structures: None
- Other equipment: None
- Horse amenities: None
Construction
Type & style
- Home type: SingleFamily
- Architectural style: Craftsman
- Property subtype: Single Family Residence, Residential
Materials
- Brick Front, Cement Siding
- Foundation: Slab
- Roof: Composition
Condition
- New Construction
- New construction: Yes
- Year built: 2023
Details
- Builder name: Epic Development
- Warranty included: Yes
Utilities & green energy
- Electric: 110 Volts
- Sewer: Public Sewer
- Water: Public
- Utilities for property: Cable Available, Electricity Available, Natural Gas Available, Phone Available, Sewer Available, Water Available
Green energy
- Energy efficient items: Thermostat, Windows
- Energy generation: None
Community & neighborhood
Security
- Security features: Smoke Detector(s)
Community
- Community features: Homeowners Assoc, Near Schools, Near Shopping, Pool, Public Transportation, Restaurant, Sidewalks, Street Lights, Other
Location
- Region: Atlanta
- Subdivision: Stillwood
HOA & financial
HOA
- Has HOA: Yes
- HOA fee: $200 monthly
- Services included: Maintenance Grounds, Trash
Other
Other facts
- Ownership: Fee Simple
- Road surface type: Asphalt
Price history
| Date | Event | Price |
|---|---|---|
| 6/5/2023 | Sold | $610,875+2.3%$302/sqft |
Source: | ||
| 10/5/2022 | Pending sale | $597,375$295/sqft |
Source: | ||
| 9/21/2022 | Contingent | $597,375$295/sqft |
Source: | ||
| 9/21/2022 | Listed for sale | $597,375$295/sqft |
Source: | ||
Public tax history
Tax history is unavailable.
Neighborhood: 30354
Nearby schools
GreatSchools rating
- 5/10Hapeville Elementary SchoolGrades: PK-5Distance: 0.7 mi
- 6/10Paul D. West Middle SchoolGrades: 6-8Distance: 3.3 mi
- 3/10Tri-Cities High SchoolGrades: 9-12Distance: 1.9 mi
Schools provided by the listing agent
- Elementary: Hapeville
- Middle: Paul D. West
- High: Tri-Cities
Source: FMLS GA. This data may not be complete. We recommend contacting the local school district to confirm school assignments for this home.

Get pre-qualified for a loan
At Zillow Home Loans, we can pre-qualify you in as little as 5 minutes with no impact to your credit score.An equal housing lender. NMLS #10287.
Sell for more on Zillow
Get a free Zillow Showcase℠ listing and you could sell for .
$569,200
2% more+ $11,384
With Zillow Showcase(estimated)
$580,584


