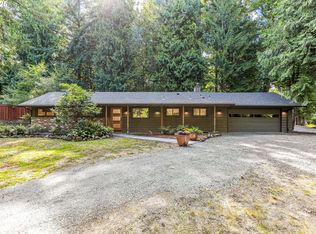Sold
$1,250,000
3344 SW Palatine St, Portland, OR 97219
4beds
3,196sqft
Residential, Single Family Residence
Built in 2017
0.69 Acres Lot
$1,234,900 Zestimate®
$391/sqft
$6,101 Estimated rent
Home value
$1,234,900
$1.16M - $1.32M
$6,101/mo
Zestimate® history
Loading...
Owner options
Explore your selling options
What's special
OPEN HOUSE: Friday 9/5 4:30pm - 7pm & Sunday 9/7 1pm - 4pm.Exceptional custom contemporary home on nearly ¾ of an acre, offering the perfect balance of privacy and convenience. With 4 bedrooms, 2.5 baths, and 3,196 sq. ft., this light-filled retreat features a modern open layout, abundant windows, and quality finishes throughout. Enjoy serene forest views from multiple decks, flexible living spaces, and an oversized insulated garage ideal for hobbies or a game room. Located in a top-rated school district with easy access to the city, this one-of-a-kind property feels like your own private treehouse, an urban oasis you’ll love to call home. [Home Energy Score = 7. HES Report at https://rpt.greenbuildingregistry.com/hes/OR10039317]
Zillow last checked: 8 hours ago
Listing updated: September 29, 2025 at 11:53am
Listed by:
Brian Bostick 503-998-8040,
Windermere Realty Trust
Bought with:
Amy Romberg, 201226764
Windermere Realty Trust
Source: RMLS (OR),MLS#: 757735982
Facts & features
Interior
Bedrooms & bathrooms
- Bedrooms: 4
- Bathrooms: 3
- Full bathrooms: 2
- Partial bathrooms: 1
- Main level bathrooms: 1
Primary bedroom
- Features: High Ceilings, Soaking Tub, Suite, Tile Floor, Walkin Closet, Wallto Wall Carpet
- Level: Upper
- Area: 280
- Dimensions: 14 x 20
Bedroom 2
- Features: High Ceilings, Wallto Wall Carpet
- Level: Upper
- Area: 165
- Dimensions: 11 x 15
Bedroom 3
- Features: High Ceilings, Wallto Wall Carpet
- Level: Upper
- Area: 150
- Dimensions: 10 x 15
Bedroom 4
- Features: High Ceilings, Wallto Wall Carpet
- Level: Upper
- Area: 140
- Dimensions: 14 x 10
Dining room
- Features: Wood Floors
- Level: Main
- Area: 150
- Dimensions: 10 x 15
Family room
- Features: Fireplace, Wood Floors
- Level: Main
- Area: 196
- Dimensions: 14 x 14
Kitchen
- Features: Cook Island, Dishwasher, Disposal, Eat Bar, French Doors, Microwave, Pantry, Free Standing Range, Free Standing Refrigerator, Quartz, Wood Floors
- Level: Main
- Area: 315
- Width: 15
Living room
- Features: Bookcases, Builtin Features, Fireplace, Wood Floors
- Level: Main
- Area: 340
- Dimensions: 20 x 17
Office
- Level: Lower
Heating
- Forced Air 95 Plus, Fireplace(s)
Cooling
- Central Air
Appliances
- Included: Convection Oven, Dishwasher, Disposal, ENERGY STAR Qualified Appliances, Free-Standing Gas Range, Free-Standing Range, Free-Standing Refrigerator, Gas Appliances, Microwave, Plumbed For Ice Maker, Range Hood, Stainless Steel Appliance(s), Washer/Dryer, Gas Water Heater, Tankless Water Heater
- Laundry: Laundry Room
Features
- High Ceilings, Quartz, Vaulted Ceiling(s), Cook Island, Eat Bar, Pantry, Bookcases, Built-in Features, Soaking Tub, Suite, Walk-In Closet(s), Kitchen Island, Tile
- Flooring: Engineered Hardwood, Tile, Wall to Wall Carpet, Wood
- Doors: French Doors
- Windows: Double Pane Windows
- Basement: Crawl Space,Partial
- Number of fireplaces: 2
- Fireplace features: Gas, Outside
Interior area
- Total structure area: 3,196
- Total interior livable area: 3,196 sqft
Property
Parking
- Total spaces: 2
- Parking features: Driveway, Parking Pad, Garage Door Opener, Attached, Extra Deep Garage, Garage Partially Converted to Living Space
- Attached garage spaces: 2
- Has uncovered spaces: Yes
Features
- Stories: 3
- Patio & porch: Covered Deck, Covered Patio, Deck, Patio, Porch
- Exterior features: Fire Pit, Yard
- Fencing: Fenced
- Has view: Yes
- View description: Trees/Woods
Lot
- Size: 0.69 Acres
- Features: Private, Sloped, Trees, Wooded, SqFt 20000 to Acres1
Details
- Additional structures: Outbuilding
- Parcel number: R164916
Construction
Type & style
- Home type: SingleFamily
- Architectural style: Contemporary
- Property subtype: Residential, Single Family Residence
Materials
- Cedar, Wood Siding
- Foundation: Concrete Perimeter, Slab
- Roof: Composition
Condition
- Resale
- New construction: No
- Year built: 2017
Utilities & green energy
- Gas: Gas
- Sewer: Public Sewer
- Water: Public
- Utilities for property: Cable Connected
Community & neighborhood
Location
- Region: Portland
Other
Other facts
- Listing terms: Cash,Conventional
- Road surface type: Paved
Price history
| Date | Event | Price |
|---|---|---|
| 9/26/2025 | Sold | $1,250,000$391/sqft |
Source: | ||
| 9/8/2025 | Pending sale | $1,250,000$391/sqft |
Source: | ||
| 9/5/2025 | Listed for sale | $1,250,000+12.6%$391/sqft |
Source: | ||
| 5/7/2021 | Sold | $1,110,000+17%$347/sqft |
Source: | ||
| 4/11/2021 | Pending sale | $949,000$297/sqft |
Source: | ||
Public tax history
| Year | Property taxes | Tax assessment |
|---|---|---|
| 2025 | $14,185 +3.7% | $526,920 +3% |
| 2024 | $13,675 +4% | $511,580 +3% |
| 2023 | $13,149 +2.2% | $496,680 +3% |
Find assessor info on the county website
Neighborhood: Arnold Creek
Nearby schools
GreatSchools rating
- 9/10Stephenson Elementary SchoolGrades: K-5Distance: 0.5 mi
- 8/10Jackson Middle SchoolGrades: 6-8Distance: 0.4 mi
- 8/10Ida B. Wells-Barnett High SchoolGrades: 9-12Distance: 2.5 mi
Schools provided by the listing agent
- Elementary: Stephenson
- Middle: Jackson
- High: Ida B Wells
Source: RMLS (OR). This data may not be complete. We recommend contacting the local school district to confirm school assignments for this home.
Get a cash offer in 3 minutes
Find out how much your home could sell for in as little as 3 minutes with a no-obligation cash offer.
Estimated market value
$1,234,900
Get a cash offer in 3 minutes
Find out how much your home could sell for in as little as 3 minutes with a no-obligation cash offer.
Estimated market value
$1,234,900
