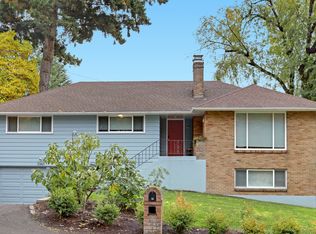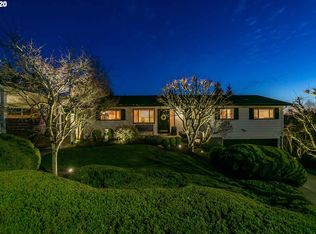Sold
$801,000
3344 SW Hamilton St, Portland, OR 97239
4beds
2,708sqft
Residential, Single Family Residence
Built in 1955
8,712 Square Feet Lot
$-- Zestimate®
$296/sqft
$3,499 Estimated rent
Home value
Not available
Estimated sales range
Not available
$3,499/mo
Zestimate® history
Loading...
Owner options
Explore your selling options
What's special
Offer deadline Tuesday March 18th at 5:00pm/Sellers will respond by the 19th at 7pm. Located in the sought-after Bridlemile neighborhood, this spacious 2,700 SF mid-century home offers a perfect blend of timeless design and modern updates. Nestled in the West Hills, it provides a peaceful setting with easy access to parks, shopping, top-rated schools, and just a 12-minute drive to downtown Portland.Inside, the light-filled living room features hardwood floors and a wood-burning fireplace, creating a warm and inviting atmosphere. The dining room and kitchen open to a private backyard oasis including a new deck and gazebo — ideal for entertaining or unwinding in the hot tub.The main floor includes three bedrooms, including a primary suite with a remodeled bath and private backyard access. Downstairs, the family room with a second fireplace offers extra living space, along with a fourth bedroom, full bath, and large laundry room complete with a washer, dryer, refrigerator, and pantry/cellar.The oversized two-car garage provides ample storage, while the large lot offers a serene retreat in nature with all the conveniences of city living. Many new upgrades, including a new AC, furnace, and new windows. Don’t miss this opportunity to own a classic home in an exceptional location!
Zillow last checked: 8 hours ago
Listing updated: November 08, 2025 at 09:00pm
Listed by:
Bridget Welborn 503-510-6580,
HomeSmart Realty Group,
Nicole Kelly 503-330-6040,
HomeSmart Realty Group
Bought with:
Marc Hansen, 200602089
eXp Realty, LLC
Source: RMLS (OR),MLS#: 681715325
Facts & features
Interior
Bedrooms & bathrooms
- Bedrooms: 4
- Bathrooms: 3
- Full bathrooms: 3
- Main level bathrooms: 2
Primary bedroom
- Features: Bathroom, Exterior Entry, Hardwood Floors, Updated Remodeled, Tile Floor, Walkin Shower
- Level: Main
- Area: 192
- Dimensions: 16 x 12
Bedroom 2
- Features: Hardwood Floors
- Level: Main
- Area: 110
- Dimensions: 11 x 10
Bedroom 3
- Features: Hardwood Floors
- Level: Main
- Area: 120
- Dimensions: 12 x 10
Bedroom 4
- Features: Bathroom, Walkin Shower, Wallto Wall Carpet
- Level: Lower
- Area: 110
- Dimensions: 11 x 10
Dining room
- Features: Exterior Entry, Hardwood Floors
- Level: Main
- Area: 99
- Dimensions: 11 x 9
Family room
- Features: Fireplace, Wallto Wall Carpet
- Level: Lower
- Area: 322
- Dimensions: 23 x 14
Kitchen
- Features: Dishwasher, Microwave, Skylight, Free Standing Range, Free Standing Refrigerator, Granite, Vinyl Floor
- Level: Main
- Area: 180
- Width: 12
Living room
- Features: Bookcases, Fireplace, Hardwood Floors
- Level: Main
- Area: 320
- Dimensions: 20 x 16
Heating
- Forced Air, Fireplace(s)
Cooling
- Central Air
Appliances
- Included: Dishwasher, Free-Standing Range, Free-Standing Refrigerator, Washer/Dryer, Microwave, Gas Water Heater
- Laundry: Laundry Room
Features
- Granite, Bathroom, Walkin Shower, Bookcases, Updated Remodeled, Pantry
- Flooring: Hardwood, Vinyl, Wall to Wall Carpet, Tile
- Windows: Double Pane Windows, Vinyl Frames, Skylight(s)
- Basement: Daylight,Finished
- Number of fireplaces: 2
- Fireplace features: Wood Burning
Interior area
- Total structure area: 2,708
- Total interior livable area: 2,708 sqft
Property
Parking
- Total spaces: 2
- Parking features: Driveway, On Street, Attached, Oversized
- Attached garage spaces: 2
- Has uncovered spaces: Yes
Features
- Levels: Two
- Stories: 2
- Patio & porch: Covered Deck, Deck
- Exterior features: Yard, Exterior Entry
- Has spa: Yes
- Spa features: Builtin Hot Tub
- Fencing: Fenced
- Has view: Yes
- View description: Territorial
Lot
- Size: 8,712 sqft
- Features: Level, SqFt 7000 to 9999
Details
- Additional structures: Gazebo
- Parcel number: R207601
Construction
Type & style
- Home type: SingleFamily
- Architectural style: Mid Century Modern
- Property subtype: Residential, Single Family Residence
Materials
- Brick
- Foundation: Concrete Perimeter
- Roof: Composition
Condition
- Resale,Updated/Remodeled
- New construction: No
- Year built: 1955
Utilities & green energy
- Gas: Gas
- Sewer: Public Sewer
- Water: Public
Community & neighborhood
Location
- Region: Portland
Other
Other facts
- Listing terms: Cash,Conventional,FHA,VA Loan
- Road surface type: Paved
Price history
| Date | Event | Price |
|---|---|---|
| 4/9/2025 | Sold | $801,000+10.5%$296/sqft |
Source: | ||
| 3/19/2025 | Pending sale | $725,000$268/sqft |
Source: | ||
| 3/14/2025 | Listed for sale | $725,000+18.9%$268/sqft |
Source: | ||
| 9/30/2020 | Sold | $610,000+1.7%$225/sqft |
Source: | ||
| 8/26/2020 | Pending sale | $600,000$222/sqft |
Source: Keller Williams Realty Professionals #20534555 Report a problem | ||
Public tax history
| Year | Property taxes | Tax assessment |
|---|---|---|
| 2025 | $11,480 +3.7% | $426,440 +3% |
| 2024 | $11,067 +4% | $414,020 +3% |
| 2023 | $10,642 +2.2% | $401,970 +3% |
Find assessor info on the county website
Neighborhood: Bridlemile
Nearby schools
GreatSchools rating
- 9/10Bridlemile Elementary SchoolGrades: K-5Distance: 0.6 mi
- 6/10Gray Middle SchoolGrades: 6-8Distance: 0.7 mi
- 8/10Ida B. Wells-Barnett High SchoolGrades: 9-12Distance: 1.4 mi
Schools provided by the listing agent
- Elementary: Bridlemile
- Middle: Robert Gray
- High: Ida B Wells
Source: RMLS (OR). This data may not be complete. We recommend contacting the local school district to confirm school assignments for this home.
Get pre-qualified for a loan
At Zillow Home Loans, we can pre-qualify you in as little as 5 minutes with no impact to your credit score.An equal housing lender. NMLS #10287.

