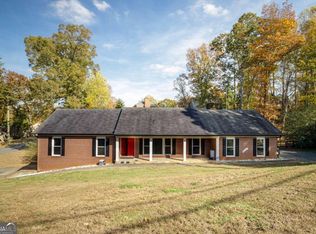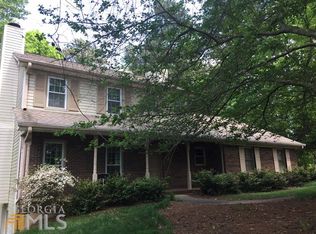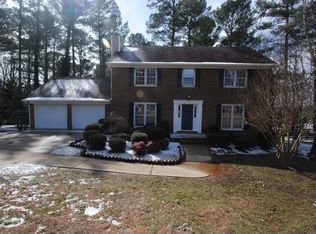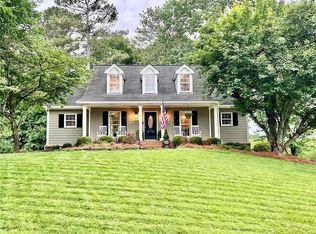Closed
$490,000
3344 S Scales Rd, Suwanee, GA 30024
3beds
2,653sqft
Single Family Residence
Built in 1983
0.6 Acres Lot
$483,600 Zestimate®
$185/sqft
$2,532 Estimated rent
Home value
$483,600
$445,000 - $527,000
$2,532/mo
Zestimate® history
Loading...
Owner options
Explore your selling options
What's special
This well-maintained, 3-sides-brick Traditional is a true gem, lovingly cared for by its long time homeowners.Gorgeous hardwood floors run throughout, adding warmth and character to every room. Step into the inviting screened porch with a vaulted ceiling - perfect for relaxing while overlooking the private, landscaped backyard. The large galley kitchen features solid surface countertops, crisp white cabinets, a white tile backsplash, and a butcher block island. An eat-in breakfast area opens to a Trex deck, ideal for outdoor dining. The nearby laundry room is conveniently located in the hall off the kitchen. The spacious family room offers a large brick fireplace with gas logs, two storage closets, and a renovated, handicap-accessible full bath with a walk-in tile shower. Completing the main level are a light-filled living room and a dedicated office. Upstairs, the primary suite boasts a large walk-in closet and a tile bathroom with dual vanities. Two additional bedrooms share a full hall bath. The partially finished basement includes a craft room, an extra-large workshop, ample storage, and a finished rec room with a gas stove fireplace - perfect for a second family room, game room, or flex space. Step outside to a charming paver patio with a hanging swing, overlooking the lush backyard. An extra outdoor storage room keeps garden tools organized. This home combines classic charm with thoughtful updates and offers multiple spaces for work, play, and relaxation inside and out.
Zillow last checked: 8 hours ago
Listing updated: October 01, 2025 at 08:21am
Listed by:
Rosanne Shepherd 404-376-4110,
Keller Williams Realty Atl. Partners,
Paul Shepherd 404-538-9411,
Keller Williams Realty Atl. Partners
Bought with:
Stephen Milone, 378288
eXp Realty
Source: GAMLS,MLS#: 10584853
Facts & features
Interior
Bedrooms & bathrooms
- Bedrooms: 3
- Bathrooms: 3
- Full bathrooms: 3
- Main level bathrooms: 1
Kitchen
- Features: Breakfast Area, Breakfast Room, Kitchen Island, Solid Surface Counters
Heating
- Natural Gas
Cooling
- Central Air, Electric, Whole House Fan, Zoned
Appliances
- Included: Dishwasher, Gas Water Heater, Microwave, Refrigerator
- Laundry: In Hall
Features
- Walk-In Closet(s)
- Flooring: Hardwood, Tile
- Basement: Exterior Entry,Finished,Interior Entry,Partial,Unfinished
- Attic: Pull Down Stairs
- Number of fireplaces: 2
- Fireplace features: Basement, Family Room, Gas Log
- Common walls with other units/homes: No Common Walls
Interior area
- Total structure area: 2,653
- Total interior livable area: 2,653 sqft
- Finished area above ground: 2,653
- Finished area below ground: 0
Property
Parking
- Total spaces: 2
- Parking features: Attached, Garage, Kitchen Level, Side/Rear Entrance
- Has attached garage: Yes
Accessibility
- Accessibility features: Accessible Full Bath
Features
- Levels: Two
- Stories: 2
- Patio & porch: Deck, Patio, Screened
- Exterior features: Sprinkler System
- Fencing: Back Yard,Wood
- Body of water: None
Lot
- Size: 0.60 Acres
- Features: Private
- Residential vegetation: Wooded
Details
- Parcel number: R7198 089
Construction
Type & style
- Home type: SingleFamily
- Architectural style: Brick 3 Side,Colonial,Traditional
- Property subtype: Single Family Residence
Materials
- Vinyl Siding
- Roof: Composition
Condition
- Resale
- New construction: No
- Year built: 1983
Utilities & green energy
- Sewer: Septic Tank
- Water: Public
- Utilities for property: Cable Available, Electricity Available, Natural Gas Available, Phone Available, Underground Utilities, Water Available
Community & neighborhood
Security
- Security features: Carbon Monoxide Detector(s)
Community
- Community features: Street Lights, Swim Team, Tennis Court(s), Walk To Schools, Near Shopping
Location
- Region: Suwanee
- Subdivision: Maple Ridge
HOA & financial
HOA
- Has HOA: No
- Services included: None
Other
Other facts
- Listing agreement: Exclusive Agency
Price history
| Date | Event | Price |
|---|---|---|
| 9/30/2025 | Sold | $490,000+1%$185/sqft |
Source: | ||
| 9/8/2025 | Pending sale | $485,000$183/sqft |
Source: | ||
| 8/15/2025 | Listed for sale | $485,000+322.1%$183/sqft |
Source: | ||
| 4/1/1987 | Sold | $114,900$43/sqft |
Source: Agent Provided Report a problem | ||
Public tax history
| Year | Property taxes | Tax assessment |
|---|---|---|
| 2025 | $1,284 +0.3% | $197,400 +2% |
| 2024 | $1,280 +13.7% | $193,600 +4.3% |
| 2023 | $1,126 -9.1% | $185,600 +4.5% |
Find assessor info on the county website
Neighborhood: 30024
Nearby schools
GreatSchools rating
- 7/10Parsons Elementary SchoolGrades: PK-5Distance: 0.4 mi
- 6/10Hull Middle SchoolGrades: 6-8Distance: 0.5 mi
- 8/10Peachtree Ridge High SchoolGrades: 9-12Distance: 0.6 mi
Schools provided by the listing agent
- Elementary: Parsons
- Middle: Richard Hull
- High: Peachtree Ridge
Source: GAMLS. This data may not be complete. We recommend contacting the local school district to confirm school assignments for this home.
Get a cash offer in 3 minutes
Find out how much your home could sell for in as little as 3 minutes with a no-obligation cash offer.
Estimated market value$483,600
Get a cash offer in 3 minutes
Find out how much your home could sell for in as little as 3 minutes with a no-obligation cash offer.
Estimated market value
$483,600



