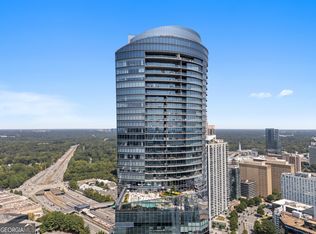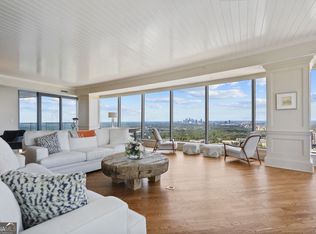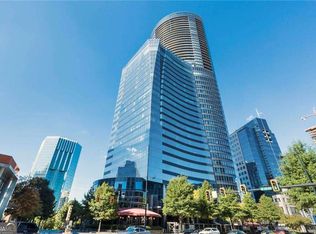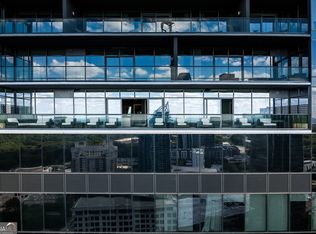Closed
$2,475,000
3344 Peachtree Rd #3601, Atlanta, GA 30326
2beds
3,168sqft
Condominium, High Rise
Built in 2008
-- sqft lot
$2,452,800 Zestimate®
$781/sqft
$5,093 Estimated rent
Home value
$2,452,800
$2.26M - $2.67M
$5,093/mo
Zestimate® history
Loading...
Owner options
Explore your selling options
What's special
Perched high above Atlanta on the 36th floor of the Sovereign, this 2-bedroom, 2-bathroom condo with a den offers a serene escape in the heart of Buckhead. Floor-to-ceiling windows bathe each room in natural light, highlighting the new floors and modern systems that make this home both beautiful and functional. The kitchen is equipped with a spacious quartz island, gas cooktop, and custom cabinetry, perfect for preparing meals or entertaining guests. The master suite provides a peaceful retreat with its spa-like bathroom and stunning city views. Step out onto the tucked-in balconies to enjoy quiet moments and panoramic vistas. This home also offers 3 assigned parking spots - one of which is an enclosed separate garage and 2 storage units. Living at the Sovereign means access to exceptional amenities: a 24-hour concierge and valet service ensure convenience, while the 28th-floor zero-entry saltwater pool and spa offer relaxation with a view. Stay active in the 5,000 sq. ft. fitness center, or unwind in the private wine tasting room. The exclusive Buckhead Club on the 26th floor provides a space for socializing and dining, and Bistro Niko offers on-site fine dining. With shopping, restaurants, and entertainment just steps away, this home combines luxury living with the vibrant lifestyle of Buckhead.
Zillow last checked: 8 hours ago
Listing updated: July 03, 2025 at 02:44pm
Listed by:
Nadine Lutz 770-713-5449,
Compass
Bought with:
Lisa K Robinson, 180341
Engel & Völkers Atlanta
Source: GAMLS,MLS#: 10525567
Facts & features
Interior
Bedrooms & bathrooms
- Bedrooms: 2
- Bathrooms: 3
- Full bathrooms: 2
- 1/2 bathrooms: 1
- Main level bathrooms: 2
- Main level bedrooms: 2
Kitchen
- Features: Kitchen Island
Heating
- Forced Air, Heat Pump
Cooling
- Central Air, Heat Pump
Appliances
- Included: Dishwasher, Disposal, Electric Water Heater
- Laundry: Other
Features
- Double Vanity, Master On Main Level, Other, Split Bedroom Plan, Walk-In Closet(s)
- Flooring: Other
- Basement: None
- Has fireplace: No
- Common walls with other units/homes: End Unit
Interior area
- Total structure area: 3,168
- Total interior livable area: 3,168 sqft
- Finished area above ground: 3,168
- Finished area below ground: 0
Property
Parking
- Total spaces: 3
- Parking features: Assigned
Features
- Levels: One
- Stories: 1
- Patio & porch: Patio
- Exterior features: Balcony
- Has view: Yes
- View description: City
- Body of water: None
Lot
- Size: 3,179 sqft
- Features: Other
Details
- Parcel number: 17 0062 LL9308
- Other equipment: Satellite Dish
Construction
Type & style
- Home type: Condo
- Architectural style: Contemporary
- Property subtype: Condominium, High Rise
- Attached to another structure: Yes
Materials
- Concrete
- Roof: Concrete
Condition
- Resale
- New construction: No
- Year built: 2008
Utilities & green energy
- Sewer: Public Sewer
- Water: Public
- Utilities for property: Cable Available, Electricity Available, High Speed Internet, Natural Gas Available, Sewer Available, Water Available
Community & neighborhood
Security
- Security features: Fire Sprinkler System, Key Card Entry
Community
- Community features: Fitness Center, Gated, Pool, Near Public Transport, Walk To Schools, Near Shopping
Location
- Region: Atlanta
- Subdivision: Sovereign
HOA & financial
HOA
- Has HOA: Yes
- HOA fee: $43,188 annually
- Services included: Insurance, Maintenance Structure, Maintenance Grounds, Reserve Fund, Security, Trash
Other
Other facts
- Listing agreement: Exclusive Right To Sell
Price history
| Date | Event | Price |
|---|---|---|
| 7/3/2025 | Pending sale | $2,575,000+4%$813/sqft |
Source: | ||
| 6/30/2025 | Sold | $2,475,000-3.9%$781/sqft |
Source: | ||
| 5/21/2025 | Listed for sale | $2,575,000$813/sqft |
Source: | ||
Public tax history
Tax history is unavailable.
Neighborhood: North Buckhead
Nearby schools
GreatSchools rating
- 6/10Smith Elementary SchoolGrades: PK-5Distance: 0.8 mi
- 6/10Sutton Middle SchoolGrades: 6-8Distance: 2.4 mi
- 8/10North Atlanta High SchoolGrades: 9-12Distance: 4.6 mi
Schools provided by the listing agent
- Elementary: Smith Primary/Elementary
- Middle: Sutton
- High: North Atlanta
Source: GAMLS. This data may not be complete. We recommend contacting the local school district to confirm school assignments for this home.
Get a cash offer in 3 minutes
Find out how much your home could sell for in as little as 3 minutes with a no-obligation cash offer.
Estimated market value$2,452,800
Get a cash offer in 3 minutes
Find out how much your home could sell for in as little as 3 minutes with a no-obligation cash offer.
Estimated market value
$2,452,800



