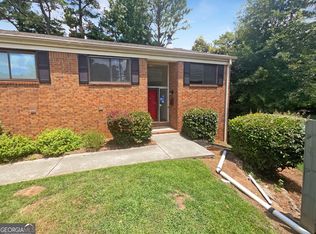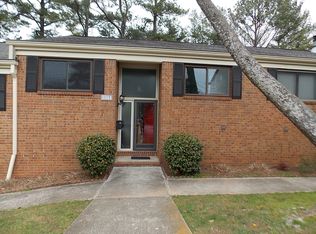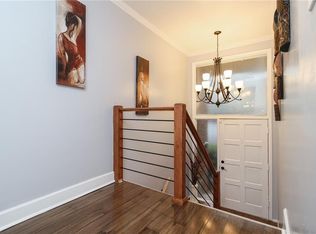Closed
$262,400
3344 Northcrest Rd #A, Atlanta, GA 30340
5beds
2,022sqft
Condominium, Residential
Built in 1966
-- sqft lot
$261,200 Zestimate®
$130/sqft
$2,798 Estimated rent
Home value
$261,200
$240,000 - $282,000
$2,798/mo
Zestimate® history
Loading...
Owner options
Explore your selling options
What's special
A MID CENTURY STUNNER IN THE HEART OF DORAVILLE. THIS HUGE 5 BED 2.5 BATH MID CENTURY MODERN CONDOMINIUM HAS IT ALL. THIS CORNER UNIT HAS GREAT NATURAL LIGHT AND HAS HAD A COMPLETE FACELIFT. THE KITCHEN FEATURES UPDATED CABINETRY, NEW COUNTERTOPS, NEW DESIGNER TILE BACKSPLASH AND BRAND NEW APPLIANCES. THERE IS NEW FLOORING THROUGHOUT THE HOME INCLUDING NEW TILE IN THE BATHROOMS. THERE IS A BUILT IN SAUNA IN THE PROPERTY TO HELP PROVIDE THE ULTIMATE RELAXATION. THE LOCATION CAN NOT BE BEAT AS YOU ARE MINUTES FROM NOT ONLY BOTH OF THE MAJOR INTERSTATES OF 285 AND 85 BUT YOU ARE MINUTES FROM THE FOOD MECCA OF ATLANTA, BUFORD HIGHWAY. A SMALL COURTYARD IN THE BACK IS PERFECT FOR ENTERTAINING AND THERE IS EVEN A COMMUNITY POOL! THERE IS A HUGE PARKING LOT WITH PLENTY OF PARKING AND THANKS TO BEING THE CORNER UNIT YOU HAVE GREENSPACE RIGHT OUT YOUR FRONT DOOR. THERE IS CURRENTLY A WAITING LIST TO BE ABLE TO RENT THIS UNIT OF APPROXIMATELY 12-18 MONTHS. $2000 BROKER BONUS ON FULL PRICE ACCEPTED OFFERS.
Zillow last checked: 8 hours ago
Listing updated: November 05, 2025 at 02:32am
Listing Provided by:
BRIAN SILVER,
Chapman Hall Realty 404-550-1685
Bought with:
GERI TOALE, 246068
Revolve Real Estate
Source: FMLS GA,MLS#: 7611116
Facts & features
Interior
Bedrooms & bathrooms
- Bedrooms: 5
- Bathrooms: 3
- Full bathrooms: 2
- 1/2 bathrooms: 1
Primary bedroom
- Features: Other
- Level: Other
Bedroom
- Features: Other
Primary bathroom
- Features: Tub/Shower Combo, Other
Dining room
- Features: Open Concept, Separate Dining Room
Kitchen
- Features: Cabinets Stain, Stone Counters, View to Family Room
Heating
- Central, Forced Air, Natural Gas
Cooling
- Ceiling Fan(s), Central Air, Electric
Appliances
- Included: Dishwasher, Electric Range
- Laundry: Laundry Closet, Laundry Room, Lower Level
Features
- Entrance Foyer, Entrance Foyer 2 Story, Sauna, Other
- Flooring: Luxury Vinyl
- Basement: None
- Number of fireplaces: 1
- Fireplace features: Decorative, Gas Starter, Glass Doors
Interior area
- Total structure area: 2,022
- Total interior livable area: 2,022 sqft
Property
Parking
- Parking features: Parking Lot
Accessibility
- Accessibility features: None
Features
- Levels: Three Or More
- Patio & porch: Patio
- Exterior features: Courtyard
- Pool features: None
- Spa features: None
- Fencing: Fenced,Privacy
- Has view: Yes
- View description: City
- Waterfront features: None
- Body of water: None
Lot
- Size: 1,242 sqft
- Dimensions: 46 x 27
- Features: Other
Details
- Additional structures: None
- Parcel number: 18 293 12 076
- Other equipment: None
- Horse amenities: None
Construction
Type & style
- Home type: Condo
- Architectural style: Mid-Century Modern
- Property subtype: Condominium, Residential
- Attached to another structure: Yes
Materials
- Brick
- Foundation: Block
- Roof: Shingle
Condition
- Resale
- New construction: No
- Year built: 1966
Details
- Warranty included: Yes
Utilities & green energy
- Electric: 110 Volts
- Sewer: Public Sewer
- Water: Public
- Utilities for property: Electricity Available, Natural Gas Available, Water Available
Green energy
- Energy efficient items: None
- Energy generation: None
- Water conservation: Low-Flow Fixtures
Community & neighborhood
Security
- Security features: Smoke Detector(s)
Community
- Community features: Homeowners Assoc, Near Public Transport, Near Schools, Near Shopping, Park, Pool
Location
- Region: Atlanta
- Subdivision: Northcrest
HOA & financial
HOA
- Has HOA: Yes
- HOA fee: $385 monthly
- Services included: Maintenance Grounds, Swim, Water
- Association phone: 770-451-8171
Other
Other facts
- Ownership: Condominium
- Road surface type: Asphalt
Price history
| Date | Event | Price |
|---|---|---|
| 10/28/2025 | Sold | $262,400+5%$130/sqft |
Source: | ||
| 9/27/2025 | Pending sale | $250,000$124/sqft |
Source: | ||
| 7/28/2025 | Price change | $250,000-3.8%$124/sqft |
Source: | ||
| 7/24/2025 | Price change | $259,900-1.9%$129/sqft |
Source: | ||
| 7/14/2025 | Price change | $265,000-1.8%$131/sqft |
Source: | ||
Public tax history
| Year | Property taxes | Tax assessment |
|---|---|---|
| 2025 | -- | $111,960 +1.9% |
| 2024 | $518 +54.1% | $109,920 +21.6% |
| 2023 | $336 -34.2% | $90,400 +24.5% |
Find assessor info on the county website
Neighborhood: 30340
Nearby schools
GreatSchools rating
- 4/10Pleasantdale Elementary SchoolGrades: PK-5Distance: 0.9 mi
- 5/10Henderson Middle SchoolGrades: 6-8Distance: 1.5 mi
- 7/10Lakeside High SchoolGrades: 9-12Distance: 3.6 mi
Schools provided by the listing agent
- Elementary: Pleasantdale
- Middle: Henderson - Dekalb
- High: Lakeside - Dekalb
Source: FMLS GA. This data may not be complete. We recommend contacting the local school district to confirm school assignments for this home.
Get a cash offer in 3 minutes
Find out how much your home could sell for in as little as 3 minutes with a no-obligation cash offer.
Estimated market value
$261,200


