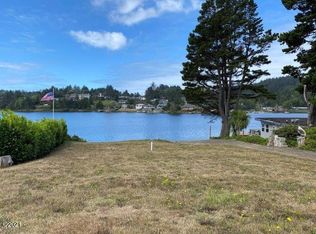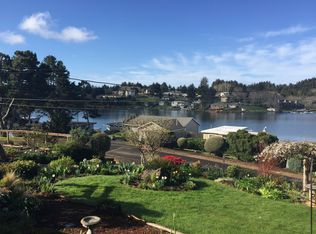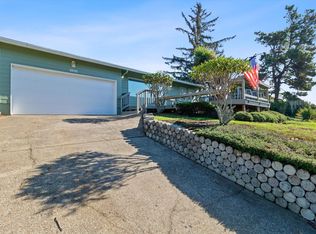PARADISE AWAITS ON JOHNS LOOP in this one level home on just over 1/4 acre. Formal entryway, open concept living/dining room, large kitchen with new Quartz counters, wide hallways/doors for handicap accessibility, and large bonus room above garage in addition to 3BD 2BA on main level. Lake views from every window, and west/south facing wrap around deck out back. Back yard includes raised beds, mature berries (5 varieties), lawn and fenced in yard. Large garage with storage, and RV parking out front with hookups! New roof Jan 2019, new Hardi Plank siding/Vinyl windows 2015 (see list of improvements for even more). Community dock nearby to enjoy fishing/swimming. One Year Home Warranty included. Pre-Listing Inspection completed. See Matterport Virtual Tour & Video to appreciate the beauty!
This property is off market, which means it's not currently listed for sale or rent on Zillow. This may be different from what's available on other websites or public sources.


