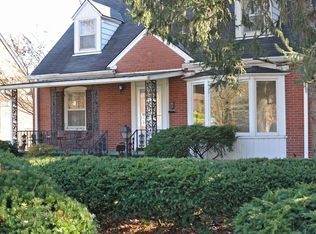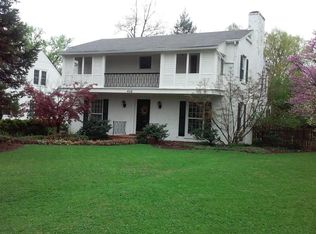Wonderful 2 story home situated on a double lot in St. Matthews. Front entry foyer with beautiful hardwood floors, leading to spacious formal dining room with room for all your family and guests around the holidays. Also off the foyer is the generously proportioned living room with fireplace with room that will hold and style of furniture with ease, a perfect entertainment option. Bright and open kitchen with white cabinetry, center island, and eat-in area. Off the kitchen is a family room with fireplace and built-in bookcases, a wonderful area to watch TV or read a book. The 2nd floor showcases all three bedrooms all with generous sized closets. The master bedroom is light filled, spacious, and has a walk-in closet. The master bath is bright and contains a large stand up shower. The 2nd floor hallway has built-ins and pull down staircase to attic which has a cedar closet. The basement is highlighted by a family room with fireplace and a rec room perfect for relaxing or watching TV. The laundry room is also located in the basement, and the 3rd full bath is also in the basement. The private backyard is a wonderful retreat with flagstone patio and mature landscaping. Private walkways and beautiful plantings make this a great place to entertain or to enjoy quiet and peaceful mornings, afternoons, and evening. Numerous improvements and updates have been made in the last 4 years. May, 2012: Installation of a Kohler 18kw 120/240 single phase backup generator. Work performed by Corrigan Electric Company ($6,462). May, 2012: Installation of professional grade, direct wire landscape lighting in back and front yards including external audio speakers for back yard. Work performed by Corrigan Electric Company ($4,128) August, 2011: Basement waterproofed by Highland Basement Waterproofing Company. They installed a VisQueen rigid panel system, sump pump and new 8 inch drain. Work comes with a lifetime water leakage warranty for the full life of the structure, regardless of ownership ($4,089). December, 2008: Entire roof replaced with Owens Corning 25 year black onyx shingles. Work performed by The Mullins Company ($10,200). September, 2008: Installation of Lennon HP13-048 (4 ton) heat pump unit, replacing external A/C compressor. Work performed by Prudential Heating and Cooling ($4,231)
This property is off market, which means it's not currently listed for sale or rent on Zillow. This may be different from what's available on other websites or public sources.

