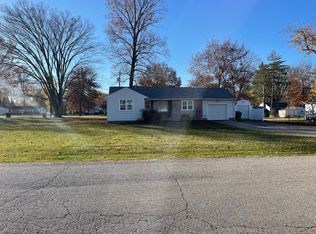Maintenance Free with many updates both inside and out. Large family room is 27'4 x 13'4 with a fireplace and sliders to a secluded patio. Insulated vinyl tip-in windows and vinyl siding.Hardwood floors under carpet in LR, Hall and 2 BRS. The garage is 26 x 24 and has 220 wiring and a workshop. Washer, Dryer, Stove and Refrigerator stay. Only 2nd owner - moved to senior living.
This property is off market, which means it's not currently listed for sale or rent on Zillow. This may be different from what's available on other websites or public sources.
