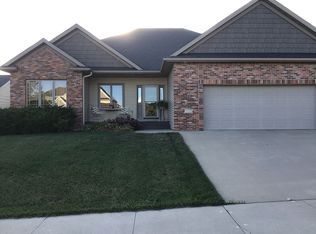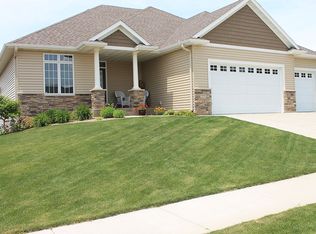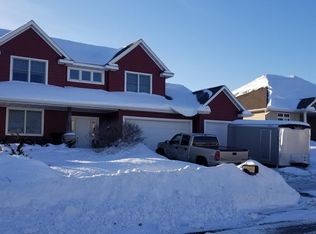Stunning custom-designed walk-out ranch with zero-entry overlooks natural wildlife area and tranquil views of Rochester's night skyline. A 7-minute drive brings you to downtown Rochester! This home has 3 full baths and 4 finished bedrooms (3 of which are on the main floor)! Over-sized 2+ car garage & huge lower level storage area will satisfy your storage needs. Spacious master suite features a walk-in closet with natural light and deluxe bathroom with jetted tub, double sinks, and separate frameless-glass, tiled shower! Vaulted kitchen area boasting custom-crafted tall kitchen cabinetry, granite countertops, large island, and 2 pantries. Beautiful hickory flooring, convenient main floor laundry, family room with cozy gas fireplace, and formal dining room with panoramic views through sliding doors leading to maintenance-free deck! Lower level offers 35' family area, 4th bedroom, and roughed-in large bedroom/exercise room. Real stone patio with privacy fence great for entertaining!
This property is off market, which means it's not currently listed for sale or rent on Zillow. This may be different from what's available on other websites or public sources.


