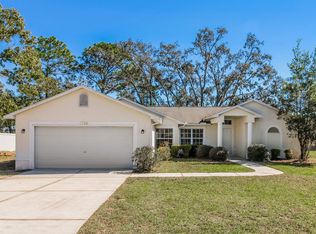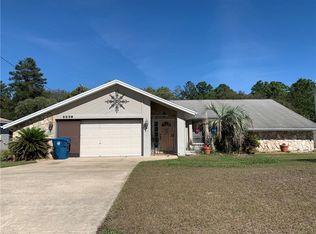Active with contract. Adorable curb appeal instantly draws your eye. Mature landscaping and a decorative wrought iron walkway into the home adds to the appeal. A new A.C. in 2020 gives you one less thing to worry about. Inside the home laminate wood and tile flooring flow through the home making clean up a breeze. Cathedral ceilings soar in the living room really opening up the space. The kitchen offers nice cabinet and counter space, a pantry and stainless-steel appliances with the dining room area right off the kitchen. As an added bonus a family room is provided with space for all. The desirable split floor plan of this home gives the master bedroom some privacy. The master bedroom is a great size with a ceiling fan overhead and a private bath attached. The master bathroom offers a wall niche and a walk-in shower. The guest bedroom boasts great closet space and a guest bathroom right outside the hallway. Through the sliding glass doors that really open up the back wall bringing the outside environment in, you will find your screen enclosed porch. Relax while the kids or pets play in the fully fenced back yard. Come see today!
This property is off market, which means it's not currently listed for sale or rent on Zillow. This may be different from what's available on other websites or public sources.

