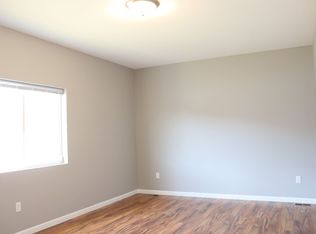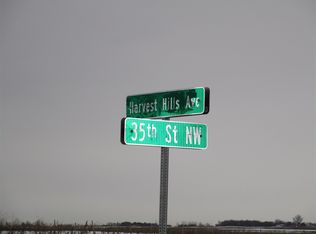Sold on 01/03/23
Price Unknown
3344 20th Ave NW, Minot, ND 58703
4beds
4baths
2,319sqft
Single Family Residence
Built in 2018
5,227.2 Square Feet Lot
$356,300 Zestimate®
$--/sqft
$2,535 Estimated rent
Home value
$356,300
$338,000 - $374,000
$2,535/mo
Zestimate® history
Loading...
Owner options
Explore your selling options
What's special
This spacious 4 bedroom home has 3 1/2 bathrooms with a great floor plan; is now available! You will appreciate the many upgraded finishes like, quartz countertops throughout, soft close cabinets throughout, glass tile kitchen backsplash, walk in kitchen pantry, luxury vinyl plank flooring in the kitchen and 1/2 bathroom, stainless and fingerprint resistant kitchen appliances, light fixtures and more. The upper level has 3 Bedrooms including the primary bedroom with a large ensuite bath and all the bedrooms in this property feature huge walk- in closets, with upper level laundry room including lots of storage. The finished basement has another entertainment room area, full bath and one more bedroom. Going outside through the sliding glass door off the dining area opens to your concrete patio and fenced in yard with sprinkler system. There is an attached double garage that is insulated and heated. In a convenient NW location, just minutes from the 83 N bypass and Minot AFB. Schedule your private showing today!
Zillow last checked: 8 hours ago
Listing updated: January 04, 2023 at 04:50pm
Listed by:
Michael Buseth 701-720-2542,
ELITE REAL ESTATE, LLC
Source: Minot MLS,MLS#: 221721
Facts & features
Interior
Bedrooms & bathrooms
- Bedrooms: 4
- Bathrooms: 4
- Main level bathrooms: 1
Primary bedroom
- Level: Upper
Bedroom 1
- Level: Upper
Bedroom 2
- Level: Upper
Bedroom 3
- Level: Lower
Dining room
- Level: Main
Family room
- Level: Lower
Kitchen
- Description: Stainless Appliances
- Level: Main
Living room
- Level: Main
Heating
- Forced Air
Cooling
- Central Air
Appliances
- Included: Dishwasher, Refrigerator, Range/Oven
- Laundry: Upper Level
Features
- Basement: Finished
- Has fireplace: No
Interior area
- Total structure area: 2,319
- Total interior livable area: 2,319 sqft
- Finished area above ground: 1,644
Property
Parking
- Total spaces: 2
- Parking features: Attached, Garage: Heated, Insulated, Lights, Opener, Sheet Rock, Driveway: Concrete
- Attached garage spaces: 2
- Has uncovered spaces: Yes
Features
- Levels: Two
- Stories: 2
- Patio & porch: Patio
- Exterior features: Sprinkler
Lot
- Size: 5,227 sqft
Details
- Additional structures: Shed(s)
- Parcel number: MI09E020000350
- Zoning: R1
Construction
Type & style
- Home type: SingleFamily
- Property subtype: Single Family Residence
Materials
- Foundation: Concrete Perimeter
- Roof: Asphalt
Condition
- New construction: No
- Year built: 2018
Utilities & green energy
- Sewer: City
- Water: City
Community & neighborhood
Location
- Region: Minot
Price history
| Date | Event | Price |
|---|---|---|
| 1/3/2023 | Sold | -- |
Source: | ||
| 12/8/2022 | Pending sale | $320,000$138/sqft |
Source: | ||
| 10/5/2022 | Price change | $320,000-8.5%$138/sqft |
Source: | ||
| 9/26/2022 | Price change | $349,900-2.8%$151/sqft |
Source: | ||
| 9/5/2022 | Listed for sale | $359,900$155/sqft |
Source: | ||
Public tax history
| Year | Property taxes | Tax assessment |
|---|---|---|
| 2024 | $4,427 -10.9% | $303,000 -4.7% |
| 2023 | $4,967 | $318,000 +14% |
| 2022 | -- | $279,000 +5.7% |
Find assessor info on the county website
Neighborhood: 58703
Nearby schools
GreatSchools rating
- 5/10Belair Elementary SchoolGrades: K-5Distance: 1.2 mi
- 5/10Erik Ramstad Middle SchoolGrades: 6-8Distance: 2 mi
- NASouris River Campus Alternative High SchoolGrades: 9-12Distance: 1.5 mi
Schools provided by the listing agent
- District: Minot #1
Source: Minot MLS. This data may not be complete. We recommend contacting the local school district to confirm school assignments for this home.

