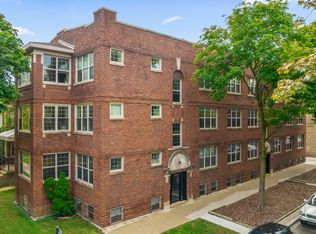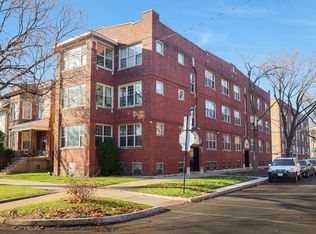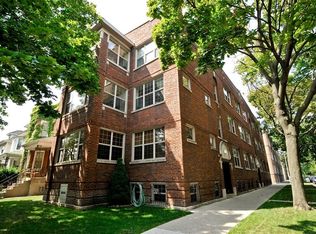Closed
$319,000
3343 W Sunnyside Ave APT 3C, Chicago, IL 60625
2beds
--sqft
Condominium, Single Family Residence
Built in ----
-- sqft lot
$324,600 Zestimate®
$--/sqft
$2,113 Estimated rent
Home value
$324,600
$292,000 - $360,000
$2,113/mo
Zestimate® history
Loading...
Owner options
Explore your selling options
What's special
Stunning 2BR/2BA penthouse in a charming vintage building, offering a serene, treehouse-like feel on a quiet, tree-lined street. This sunlit home has high ceilings and hardwood floors throughout. The chef's kitchen features 42" cherry cabinets, granite countertops with a large island, and stainless steel appliances. The spacious primary bedroom includes a marble bathroom with jacuzzi tub. Additional highlights include central air, in-unit washer/dryer, and professional paint throughout. Ample closet space and an open layout enhance functionality and comfort. Enjoy the oversized private deck, perfect for grilling and entertaining. Storage closet included. Fantastic location just steps from the Brown Line, restaurants, parks, breweries, and shopping. Easy street parking completes the package!
Zillow last checked: 8 hours ago
Listing updated: May 04, 2025 at 01:01am
Listing courtesy of:
Gwen Stark 773-983-4388,
@properties Christie's International Real Estate
Bought with:
Shaun Kravat
Keller Williams ONEChicago
Source: MRED as distributed by MLS GRID,MLS#: 12289648
Facts & features
Interior
Bedrooms & bathrooms
- Bedrooms: 2
- Bathrooms: 2
- Full bathrooms: 2
Primary bedroom
- Features: Flooring (Hardwood), Bathroom (Full)
- Level: Main
- Area: 154 Square Feet
- Dimensions: 14X11
Bedroom 2
- Features: Flooring (Hardwood)
- Level: Main
- Area: 132 Square Feet
- Dimensions: 12X11
Deck
- Level: Main
- Area: 48 Square Feet
- Dimensions: 8X6
Dining room
- Features: Flooring (Hardwood)
- Level: Main
- Dimensions: COMBO
Kitchen
- Features: Flooring (Hardwood)
- Level: Main
- Area: 72 Square Feet
- Dimensions: 09X08
Living room
- Features: Flooring (Hardwood)
- Level: Main
- Area: 238 Square Feet
- Dimensions: 17X14
Heating
- Natural Gas, Forced Air
Cooling
- Central Air
Appliances
- Included: Range, Microwave, Dishwasher, Refrigerator, Washer, Dryer
- Laundry: Washer Hookup
Features
- Storage
- Flooring: Hardwood
- Basement: None
Interior area
- Total structure area: 0
Property
Accessibility
- Accessibility features: No Disability Access
Details
- Parcel number: 13142250381009
- Special conditions: None
Construction
Type & style
- Home type: Condo
- Property subtype: Condominium, Single Family Residence
Materials
- Brick
Condition
- New construction: No
Utilities & green energy
- Sewer: Public Sewer
- Water: Lake Michigan
Community & neighborhood
Location
- Region: Chicago
HOA & financial
HOA
- Has HOA: Yes
- HOA fee: $226 monthly
- Services included: Water, Insurance, Lawn Care, Scavenger
Other
Other facts
- Listing terms: Conventional
- Ownership: Condo
Price history
| Date | Event | Price |
|---|---|---|
| 5/1/2025 | Sold | $319,000+6.3% |
Source: | ||
| 4/3/2025 | Pending sale | $300,000 |
Source: | ||
| 3/17/2025 | Contingent | $300,000 |
Source: | ||
| 3/10/2025 | Listed for sale | $300,000 |
Source: | ||
| 3/4/2018 | Listing removed | $1,400 |
Source: Zillow Rental Network | ||
Public tax history
Tax history is unavailable.
Neighborhood: Albany Park
Nearby schools
GreatSchools rating
- 7/10Henry Elementary SchoolGrades: PK-8Distance: 0.3 mi
- 1/10Roosevelt High SchoolGrades: 9-12Distance: 0.2 mi
Schools provided by the listing agent
- District: 299
Source: MRED as distributed by MLS GRID. This data may not be complete. We recommend contacting the local school district to confirm school assignments for this home.

Get pre-qualified for a loan
At Zillow Home Loans, we can pre-qualify you in as little as 5 minutes with no impact to your credit score.An equal housing lender. NMLS #10287.
Sell for more on Zillow
Get a free Zillow Showcase℠ listing and you could sell for .
$324,600
2% more+ $6,492
With Zillow Showcase(estimated)
$331,092

