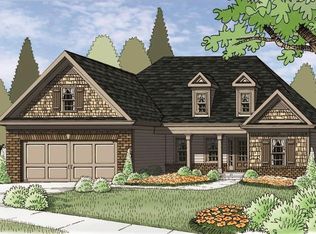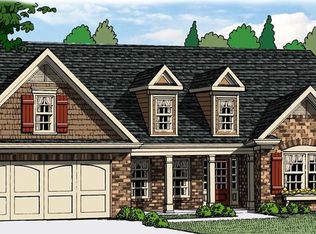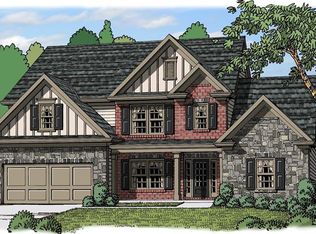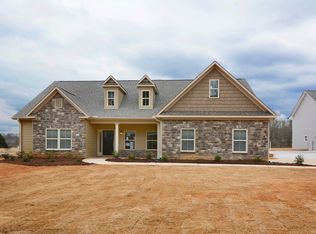Our most popular master-on-main Kirkland plan on a 1+ acre homesite with no restrictive covenants! Brick and stone accents and a rocking chair front porch highlight the classically styled front exterior of this brand new 4-bedroom home. Inside, the two-story great room and open plan are filled with sunlight from two stories of windows. 5" hand-scraped hardwoods flow from the foyer to the gallery, great room and kitchen. There are tons of cabinets and prep space in the beautiful kitchen, with granite countertops, soft-close drawers, tile backsplash. 4 large bedrooms with HUGE closets. Master on main with 2 large closets, separate tub and shower, his-and-her vanities. Tile baths and laundry. Stacked-stone direct-vent fireplace with raised hearth. Vaulted and tray ceilings. Under construction now with completion planned for Spring, 2019!
This property is off market, which means it's not currently listed for sale or rent on Zillow. This may be different from what's available on other websites or public sources.



