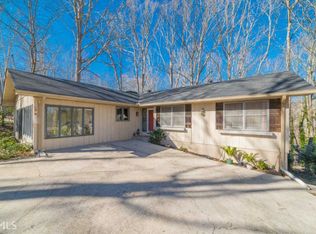Sold for $180,000
$180,000
3343 Turtleback Rd, Gainesville, GA 30506
4beds
1,882sqft
SingleFamily
Built in 1970
0.62 Acres Lot
$219,700 Zestimate®
$96/sqft
$2,625 Estimated rent
Home value
$219,700
$196,000 - $246,000
$2,625/mo
Zestimate® history
Loading...
Owner options
Explore your selling options
What's special
This Ranch with Full Unfinished Basement is only minutes to downtown Gainesville. Family areas you can truly enjoy. Kitchen, Great Room and Sun Room are big enough to welcome and entertain family and friends. You can hang out with the whole Family and enjoy views and access to both Great Room and Sun Room. Sun Room has seasonal views of Lake Lanier with private back yard. Home features Separate Dining Room and Living Room. Basement is stubbed for a bath and waiting for the you to expand it to your own personal needs. North Hall Schools and close to shopping. Just blocks to public golfing, Boating and Dining.
Facts & features
Interior
Bedrooms & bathrooms
- Bedrooms: 4
- Bathrooms: 3
- Full bathrooms: 3
Heating
- Heat pump, Electric
Cooling
- Central
Appliances
- Included: Dishwasher, Range / Oven
Features
- Flooring: Carpet, Hardwood
- Basement: Partially finished
- Has fireplace: Yes
Interior area
- Total interior livable area: 1,882 sqft
Property
Parking
- Parking features: Garage - Attached
Features
- Exterior features: Brick
Lot
- Size: 0.62 Acres
Details
- Parcel number: 10122002034
Construction
Type & style
- Home type: SingleFamily
Materials
- brick
- Roof: Composition
Condition
- Year built: 1970
Community & neighborhood
Location
- Region: Gainesville
Other
Other facts
- Class: Single Family Detached
- Sale/Rent: For Sale
- Property Type: Single Family Detached
- Basement: Entrance - Outside, Daylight, Entrance - Inside, Full, Block, Bath Stubbed
- Fireplace Type: Masonry
- Cooling Source: Electric
- Kitchen/Breakfast: Breakfast Area, Breakfast Bar, Island, Pantry
- Exterior: Deck/Patio, Fenced Yard, Garden Area
- Fireplace Location: In Great/Family Room
- Kitchen Equipment: Range/Oven, Dishwasher, Icemaker Line
- Heating Source: Electric
- Heating Type: Heat Pump
- Rooms: Great Room, Library/Office, Master On Main Level, LR Separate, DR - Separate
- Lot Description: Private Backyard
- Water/Sewer: Public Water, Septic Tank
- Parking: 2 Car, Garage, Attached, Kitchen Level Entry, Side/Rear Entrance
- Construction Status: Resale
- Roof Type: Composition
- Ownership: Fee Simple
- Style: Ranch, Traditional
- Cooling Type: Ceiling Fan, Central
- Interior: Tile Bath, Hardwood Floors, Carpet
- Laundry Location: Kitchen Area
- Laundry Type: Closet
- Stories: 1 Story
- Energy Related: Water Heater-electric
- Construction: Brick 4 Sided
- Ownership: Fee Simple
Price history
| Date | Event | Price |
|---|---|---|
| 7/26/2024 | Sold | $180,000-14.1%$96/sqft |
Source: Public Record Report a problem | ||
| 8/28/2017 | Sold | $209,500-4.7%$111/sqft |
Source: | ||
| 6/29/2017 | Pending sale | $219,900$117/sqft |
Source: X-Tra Realty, Inc. #8213139 Report a problem | ||
| 6/23/2017 | Listed for sale | $219,900$117/sqft |
Source: X-Tra Realty, Inc. #8213139 Report a problem | ||
Public tax history
| Year | Property taxes | Tax assessment |
|---|---|---|
| 2024 | $3,769 +3.6% | $155,120 +7.4% |
| 2023 | $3,639 +17.6% | $144,480 +23.1% |
| 2022 | $3,095 -1.6% | $117,400 +4.3% |
Find assessor info on the county website
Neighborhood: Lake District
Nearby schools
GreatSchools rating
- 9/10Mount Vernon Elementary SchoolGrades: PK-5Distance: 4.3 mi
- 6/10North Hall Middle SchoolGrades: 6-8Distance: 4.4 mi
- 7/10North Hall High SchoolGrades: 9-12Distance: 4.5 mi
Schools provided by the listing agent
- Elementary: Mount Vernon
- Middle: North Hall
- High: North Hall
Source: The MLS. This data may not be complete. We recommend contacting the local school district to confirm school assignments for this home.
Get a cash offer in 3 minutes
Find out how much your home could sell for in as little as 3 minutes with a no-obligation cash offer.
Estimated market value$219,700
Get a cash offer in 3 minutes
Find out how much your home could sell for in as little as 3 minutes with a no-obligation cash offer.
Estimated market value
$219,700
