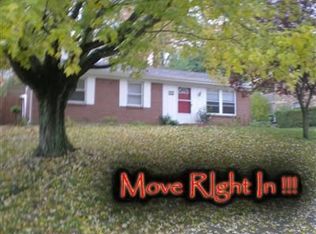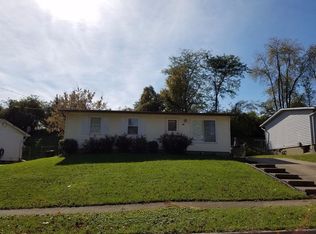Sold for $207,000 on 06/13/24
$207,000
3343 Sycamore Tree Ln, Erlanger, KY 41018
3beds
1,538sqft
Single Family Residence, Residential
Built in 1977
7,405.2 Square Feet Lot
$252,600 Zestimate®
$135/sqft
$2,073 Estimated rent
Home value
$252,600
$235,000 - $270,000
$2,073/mo
Zestimate® history
Loading...
Owner options
Explore your selling options
What's special
Large bi-Level boasting 1538 square feet of living space (PVA) 3 bedrooms 2 full bathrooms.
Large eat in kitchen with island/counter bar.
open and airy living room with lots natural light.
Finished lower level with full bathroom and bonus room/ rec room. Enjoy the 18X22 room addition directly off the kitchen with added privacy of 12 panel glass french wood doors. Pet friendly fenced rear yard with large two-tiered wood deck great for entertaining. Minutes to Florence Mall,Retail, Kroger, 75-275 and 71, 10 minutes to Cincinnati Northern Kentucky Airport. Cincinnati 15 minutes.
Zillow last checked: 8 hours ago
Listing updated: February 06, 2025 at 12:05pm
Listed by:
John Galligan 513-582-7386,
3CRE Advisors
Bought with:
Brett Slusher, 269056
Huff Realty - Florence
Source: NKMLS,MLS#: 622240
Facts & features
Interior
Bedrooms & bathrooms
- Bedrooms: 3
- Bathrooms: 2
- Full bathrooms: 2
Primary bedroom
- Description: 1st floor
- Features: Carpet Flooring
- Level: First
- Area: 154
- Dimensions: 14 x 11
Bedroom 2
- Description: 1st floor
- Features: Carpet Flooring
- Level: First
- Area: 81
- Dimensions: 9 x 9
Bedroom 3
- Description: 1st floor
- Features: Carpet Flooring
- Level: First
- Area: 108
- Dimensions: 9 x 12
Entry
- Description: wood flooring
- Features: Entrance Foyer
- Level: First
- Area: 24
- Dimensions: 6 x 4
Family room
- Description: 9' foot ceilings walk-out
- Features: Carpet Flooring
- Level: First
- Area: 322
- Dimensions: 14 x 23
Kitchen
- Description: eat-in kitchen
- Features: Eat-in Kitchen
- Level: First
- Area: 153
- Dimensions: 9 x 17
Laundry
- Features: Concrete Flooring
- Level: Lower
- Area: 18
- Dimensions: 3 x 6
Living room
- Description: 1st floor
- Features: Carpet Flooring
- Level: First
- Area: 225
- Dimensions: 15 x 15
Heating
- Heat Pump, Forced Air, Electric
Cooling
- Central Air
Appliances
- Included: Electric Oven, Convection Oven, Dishwasher, Refrigerator
- Laundry: Electric Dryer Hookup, Laundry Room, Lower Level, Washer Hookup
Features
- Laminate Counters, Kitchen Island, Open Floorplan, Eat-in Kitchen, Built-in Features, Natural Woodwork
- Windows: Double Hung, Vinyl Frames
- Basement: Full
Interior area
- Total structure area: 1,538
- Total interior livable area: 1,538 sqft
Property
Parking
- Total spaces: 1
- Parking features: Attached, Driveway, Garage, Garage Faces Front, Off Street
- Attached garage spaces: 1
- Has uncovered spaces: Yes
Features
- Levels: Bi-Level
- Patio & porch: Deck
- Fencing: Aluminum
- Has view: Yes
- View description: Neighborhood, Trees/Woods
Lot
- Size: 7,405 sqft
- Dimensions: 60 x 120
- Features: Level, Sloped, Wooded
Details
- Parcel number: 0024002009.00
- Zoning description: Residential
Construction
Type & style
- Home type: SingleFamily
- Architectural style: Other
- Property subtype: Single Family Residence, Residential
Materials
- Brick, Vinyl Siding
- Foundation: Poured Concrete
- Roof: Asphalt
Condition
- New construction: No
- Year built: 1977
Details
- Warranty included: Yes
Utilities & green energy
- Sewer: Public Sewer
- Water: Public
- Utilities for property: Cable Available, Sewer Available, Water Available
Community & neighborhood
Location
- Region: Erlanger
Other
Other facts
- Road surface type: Paved
Price history
| Date | Event | Price |
|---|---|---|
| 7/25/2024 | Listing removed | -- |
Source: Zillow Rentals | ||
| 6/25/2024 | Listed for rent | $2,000$1/sqft |
Source: Zillow Rentals | ||
| 6/13/2024 | Sold | $207,000-3.7%$135/sqft |
Source: | ||
| 4/27/2024 | Pending sale | $215,000$140/sqft |
Source: | ||
| 4/25/2024 | Listed for sale | $215,000$140/sqft |
Source: | ||
Public tax history
| Year | Property taxes | Tax assessment |
|---|---|---|
| 2022 | $1,141 -2.1% | $104,500 |
| 2021 | $1,166 -26.1% | $104,500 |
| 2020 | $1,577 | $104,500 |
Find assessor info on the county website
Neighborhood: 41018
Nearby schools
GreatSchools rating
- 7/10River Ridge Elementary SchoolGrades: PK-5Distance: 1.8 mi
- 6/10Turkey Foot Middle SchoolGrades: 6-8Distance: 2.5 mi
- 8/10Dixie Heights High SchoolGrades: 9-12Distance: 1.9 mi
Schools provided by the listing agent
- Elementary: River Ridge Elementary
- Middle: Turkey Foot Middle School
- High: Dixie Heights High
Source: NKMLS. This data may not be complete. We recommend contacting the local school district to confirm school assignments for this home.

Get pre-qualified for a loan
At Zillow Home Loans, we can pre-qualify you in as little as 5 minutes with no impact to your credit score.An equal housing lender. NMLS #10287.

