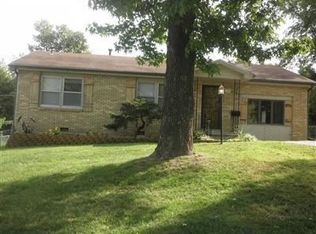All Brick walkout basement home in the Fox Grape subdivision. Great master bedroom suite, 3 living areas and a formal dining room, plenty of storage , 3 car garage plus a nice deck overlooking the privacy fenced back yard. This is a great location, close to the Galloway Trail with its extensive greenway trails, the Galloway area restaurants and craft breweries, the Fox Grape shopping, medical , and services for banking and health care. Plus easy access to US 65 and the James River Freeway.
This property is off market, which means it's not currently listed for sale or rent on Zillow. This may be different from what's available on other websites or public sources.

