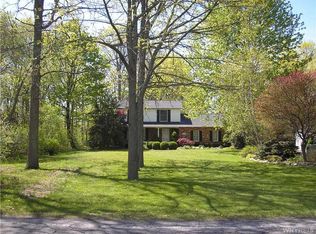Closed
$280,000
3343 Raymond Rd, Sanborn, NY 14132
3beds
1,404sqft
Single Family Residence
Built in 1961
1.09 Acres Lot
$311,200 Zestimate®
$199/sqft
$2,115 Estimated rent
Home value
$311,200
$274,000 - $355,000
$2,115/mo
Zestimate® history
Loading...
Owner options
Explore your selling options
What's special
Are you dreaming of living in the country but don't want to have to drive great distances for shopping or other necessities... and like the security of having nearby neighbors? Sitting on a little over an acre, with treed land to the west & north - this well cared for, three bedroom, ranch style residence could be the dream home you have been waiting for. You will find a nicely sized living room dining room combination with a two sided wood burning fireplace facing the living room and breakfast area, an attractive country kitchen with breakfast area. The bedrooms are bright with ample closet space. On the lower level is a nicely finished rec/family room with a wood stove and dry bar. an office room, a full bath as well as an unfinished area perfect for a workshop or storage. From the living room you can go out onto the large deck that leads to an above ground pool. The spacious garage has its own heating unit, a 200 amp panel and a workbench already built in. ~!~ All appliances shall remain (sold in as is condition) including the two freezers. ~!~ This listing is under 'Delayed Showing Negotiation Guidelines' – all offers are to be submitted by 12:01PM on Wednesday, July 17, 2024.
Zillow last checked: 8 hours ago
Listing updated: October 11, 2024 at 06:01am
Listed by:
George G Correa 716-891-1710,
WNY Metro Roberts Realty,
Jennifer E Hubert 716-866-3536,
WNY Metro Roberts Realty
Bought with:
Jason P Sokody, 10301212761
Howard Hanna WNY Inc.
Source: NYSAMLSs,MLS#: B1545412 Originating MLS: Buffalo
Originating MLS: Buffalo
Facts & features
Interior
Bedrooms & bathrooms
- Bedrooms: 3
- Bathrooms: 2
- Full bathrooms: 2
- Main level bathrooms: 1
- Main level bedrooms: 3
Bedroom 1
- Level: First
- Dimensions: 14.00 x 10.00
Bedroom 1
- Level: First
- Dimensions: 14.00 x 10.00
Bedroom 2
- Level: First
- Dimensions: 11.00 x 10.00
Bedroom 2
- Level: First
- Dimensions: 11.00 x 10.00
Bedroom 3
- Level: First
- Dimensions: 11.00 x 10.00
Bedroom 3
- Level: First
- Dimensions: 11.00 x 10.00
Great room
- Level: First
- Dimensions: 28.00 x 15.00
Great room
- Level: First
- Dimensions: 28.00 x 15.00
Kitchen
- Level: First
- Dimensions: 21.00 x 10.00
Kitchen
- Level: First
- Dimensions: 21.00 x 10.00
Other
- Level: Basement
- Dimensions: 24.00 x 21.00
Other
- Level: Basement
- Dimensions: 13.00 x 12.00
Other
- Level: Basement
- Dimensions: 13.00 x 12.00
Other
- Level: Basement
- Dimensions: 24.00 x 21.00
Heating
- Electric, Other, See Remarks, Baseboard
Cooling
- Other, See Remarks
Appliances
- Included: Dryer, Dishwasher, Electric Oven, Electric Range, Electric Water Heater, Freezer, Refrigerator, Washer
Features
- Breakfast Area, Ceiling Fan(s), Dry Bar, Separate/Formal Living Room, Living/Dining Room, Other, See Remarks, Sliding Glass Door(s), Bedroom on Main Level, Main Level Primary
- Flooring: Laminate, Other, See Remarks, Varies
- Doors: Sliding Doors
- Basement: Full,Partially Finished,Sump Pump
- Number of fireplaces: 1
Interior area
- Total structure area: 1,404
- Total interior livable area: 1,404 sqft
Property
Parking
- Total spaces: 2
- Parking features: Attached, Electricity, Garage, Heated Garage
- Attached garage spaces: 2
Accessibility
- Accessibility features: Other
Features
- Levels: One
- Stories: 1
- Patio & porch: Deck
- Exterior features: Blacktop Driveway, Deck, Fence, Pool
- Pool features: Above Ground
- Fencing: Partial
Lot
- Size: 1.09 Acres
- Dimensions: 150 x 317
- Features: Agricultural, Rectangular, Rectangular Lot, Rural Lot
Details
- Additional structures: Shed(s), Storage
- Parcel number: 2920001340000001040000
- Special conditions: Standard
Construction
Type & style
- Home type: SingleFamily
- Architectural style: Ranch
- Property subtype: Single Family Residence
Materials
- Wood Siding, Copper Plumbing
- Foundation: Poured
- Roof: Asphalt,Shingle
Condition
- Resale
- Year built: 1961
Utilities & green energy
- Electric: Circuit Breakers
- Sewer: Septic Tank
- Water: Connected, Public
- Utilities for property: Cable Available, Water Connected
Community & neighborhood
Location
- Region: Sanborn
Other
Other facts
- Listing terms: Cash,Conventional,FHA,Other,See Remarks,VA Loan
Price history
| Date | Event | Price |
|---|---|---|
| 10/4/2024 | Sold | $280,000+12%$199/sqft |
Source: | ||
| 7/18/2024 | Pending sale | $249,900$178/sqft |
Source: | ||
| 7/10/2024 | Listed for sale | $249,900$178/sqft |
Source: | ||
Public tax history
| Year | Property taxes | Tax assessment |
|---|---|---|
| 2024 | -- | $241,000 +5% |
| 2023 | -- | $229,600 +50.2% |
| 2022 | -- | $152,900 |
Find assessor info on the county website
Neighborhood: 14132
Nearby schools
GreatSchools rating
- NAFricano Primary SchoolGrades: K-2Distance: 2.9 mi
- 7/10Starpoint Middle SchoolGrades: 6-8Distance: 2.9 mi
- 9/10Starpoint High SchoolGrades: 9-12Distance: 2.9 mi
Schools provided by the listing agent
- District: Starpoint
Source: NYSAMLSs. This data may not be complete. We recommend contacting the local school district to confirm school assignments for this home.
