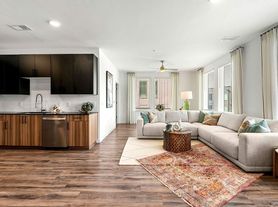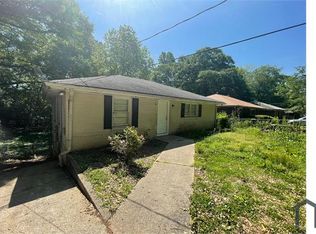**MOVE IN SPECIAL** TAKE $750 OFF THE 1ST MONTH'S RENT!! Your application must be approved by October 31st for this Amazing 2 Story Craftsman-Style Home in an excellent location and condition, perfect for just you or your family, minutes from Downtown Atlanta, Hartsfield-Jackson International Airport, Porsche Headquarters, Delta Headquarters, I-75/85, I-285, restaurants, shops, stores and Woodward Academy! This home has a rocking chair front porch that invites you in to an open floor plan great for everyday living or entertaining, with a spacious family room and dining area, the beautiful oversized island draws you into the kitchen which boasts granite countertops, great cabinet space, stainless steel appliances, a double wall oven, microwave, gas cooktop, and a walk in pantry. As you ascend to the the owner's level the barn doors of the 2nd bedroom greet you at the top of the stairs, this room could also be used as an office or upstairs entertainment room the spacious primary bedroom is just to the right which features a double vanity, stand-alone separate shower, a soaking tub for unwinding and a generous walk-in closet, two additional secondary bedrooms, a full bathroom, an oversized laundry room and a surprise additional walk-in closet in the hall round out the owner's level. The spacious yard and the hidden side entry garage make this house the ideal home for your family. No smoking. Please use ShowingTime.
Copyright Georgia MLS. All rights reserved. Information is deemed reliable but not guaranteed.
House for rent
$2,895/mo
3343 La Vista Dr, Hapeville, GA 30354
4beds
1,849sqft
Price may not include required fees and charges.
Singlefamily
Available now
-- Pets
Central air, ceiling fan
In hall laundry
2 Attached garage spaces parking
Central, forced air
What's special
Spacious yardOversized islandHidden side entry garageOpen floor planRocking chair front porchSpacious family roomStainless steel appliances
- 53 days |
- -- |
- -- |
Travel times
Looking to buy when your lease ends?
Consider a first-time homebuyer savings account designed to grow your down payment with up to a 6% match & a competitive APY.
Facts & features
Interior
Bedrooms & bathrooms
- Bedrooms: 4
- Bathrooms: 3
- Full bathrooms: 2
- 1/2 bathrooms: 1
Rooms
- Room types: Family Room
Heating
- Central, Forced Air
Cooling
- Central Air, Ceiling Fan
Appliances
- Included: Dishwasher, Double Oven, Microwave, Oven, Refrigerator
- Laundry: In Hall, In Unit, Laundry Closet, Upper Level
Features
- Ceiling Fan(s), Double Vanity, High Ceilings, Rear Stairs, Separate Shower, Tray Ceiling(s), Walk-In Closet(s)
- Flooring: Carpet, Hardwood
Interior area
- Total interior livable area: 1,849 sqft
Property
Parking
- Total spaces: 2
- Parking features: Attached, Garage, Off Street
- Has attached garage: Yes
- Details: Contact manager
Features
- Stories: 2
- Exterior features: Architecture Style: Craftsman, Attached, Carbon Monoxide Detector(s), Double Pane Windows, Double Vanity, Garage, Garage Door Opener, Heating system: Central, Heating system: Forced Air, High Ceilings, In Hall, Kitchen Level, Laundry, Laundry Closet, Level, Lot Features: Level, Sloped, Near Public Transport, Near Shopping, Off Street, Porch, Rear Stairs, Roof Type: Composition, Separate Shower, Side/Rear Entrance, Sidewalks, Sloped, Smoke Detector(s), Stainless Steel Appliance(s), Storm Window(s), Street Lights, Tray Ceiling(s), Upper Level, Walk-In Closet(s)
Details
- Parcel number: 14006600020315
Construction
Type & style
- Home type: SingleFamily
- Architectural style: Craftsman
- Property subtype: SingleFamily
Materials
- Roof: Composition
Condition
- Year built: 2019
Community & HOA
Location
- Region: Hapeville
Financial & listing details
- Lease term: Contact For Details
Price history
| Date | Event | Price |
|---|---|---|
| 9/19/2025 | Listed for rent | $2,895$2/sqft |
Source: GAMLS #10608975 | ||
| 9/15/2025 | Listing removed | $2,895$2/sqft |
Source: GAMLS #10483147 | ||
| 5/16/2025 | Price change | $2,895-1.9%$2/sqft |
Source: GAMLS #10483147 | ||
| 3/21/2025 | Listed for rent | $2,950$2/sqft |
Source: GAMLS #10483147 | ||
| 2/17/2021 | Sold | $345,000$187/sqft |
Source: | ||

