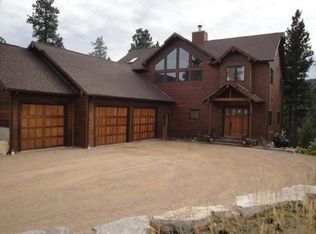Sold for $1,500,000
$1,500,000
3343 Eagle Ridge Rd, Spearfish, SD 57783
7beds
5,996sqft
Site Built
Built in 2015
2.46 Acres Lot
$1,519,700 Zestimate®
$250/sqft
$6,261 Estimated rent
Home value
$1,519,700
Estimated sales range
Not available
$6,261/mo
Zestimate® history
Loading...
Owner options
Explore your selling options
What's special
For more information, please contact listing agents Scot Munro 605-641-6482 or Heath Gran 605-209-2052 with Great Peaks Realty. Endless space and stunning views surround this 7 bedroom home nestled among towering pines on 2.46 acres. Step inside the foyer of this custom 5,996 sf home and be awestruck by the 22’ peak ceilings soaring above the great room. A double sided fireplace with black walnut mantle adds a cozy ambiance to both the main floor, and lower level family room, while the in-floor heat warms the entire home. Throughout, you will adore the oversized windows that allow natural light to shower in. Entertain family and friends in the dining room and kitchen where you’ll take advantage of the double oven, gas cooktop, oversized island, stainless-steel appliances, and knotty beech cabinetry & pantry providing an abundance of storage. The main floor master suite offers access to the back deck, along with a step in tiled shower, and soaking tub. Three additional bedrooms are found upstairs including another Ensuite, plus 2 more bedrooms downstairs. A separate space tucked above the garage serves as an In-law suite and is fully equipped with kitchen, full bathroom, and laundry. The home offers a no-step entry and is fully ADA accessible on the main floor. Plus, 2 – 3 Stall garages; both equipped with 220V electricity, the main floor garage with epoxy floor, and the lower level garage is plumbed for an additional bathroom.
Zillow last checked: 8 hours ago
Listing updated: June 14, 2024 at 09:01am
Listed by:
Scot Munro,
Great Peaks Realty,
Heath Gran,
Great Peaks Realty
Bought with:
NON MEMBER
NON-MEMBER OFFICE
Source: Mount Rushmore Area AOR,MLS#: 79177
Facts & features
Interior
Bedrooms & bathrooms
- Bedrooms: 7
- Bathrooms: 6
- Full bathrooms: 5
- 1/2 bathrooms: 1
- Main level bedrooms: 1
Primary bedroom
- Description: Deck access, Tiled shower
- Level: Main
- Area: 240
- Dimensions: 16 x 15
Bedroom 2
- Description: Guest Ensuite
- Level: Upper
- Area: 210
- Dimensions: 14 x 15
Bedroom 3
- Level: Upper
- Area: 156
- Dimensions: 13 x 12
Bedroom 4
- Level: Upper
- Area: 156
- Dimensions: 13 x 12
Dining room
- Description: Deck access
- Level: Main
- Area: 140
- Dimensions: 10 x 14
Family room
- Description: Walkout
Kitchen
- Description: Large island, dual ovens
- Level: Main
- Dimensions: 17 x 14
Living room
- Description: 22' peak, 2 sided fireplc
- Level: Main
- Area: 342
- Dimensions: 19 x 18
Heating
- Natural Gas, Hot Water, Radiant Floor
Cooling
- Refrig. C/Air
Appliances
- Included: Dishwasher, Refrigerator, Gas Range Oven, Microwave, Range Hood, Double Oven, Water Filter, Water Softener Owned
- Laundry: Main Level, Upper Level
Features
- Wet Bar, Vaulted Ceiling(s), Walk-In Closet(s), Ceiling Fan(s), Game Room, Loft, Mud Room
- Flooring: Carpet, Tile, Vinyl, Laminate
- Windows: Clad
- Basement: Full,Walk-Out Access
- Number of fireplaces: 2
- Fireplace features: Two, Gas Log, Living Room
Interior area
- Total structure area: 5,996
- Total interior livable area: 5,996 sqft
Property
Parking
- Total spaces: 4
- Parking features: Four or More Car, Attached, Underground, Other, Garage Door Opener
- Attached garage spaces: 4
Features
- Levels: Two
- Stories: 2
- Patio & porch: Porch Covered, Open Patio, Covered Patio, Covered Deck
- Exterior features: Lighting
- Has spa: Yes
- Spa features: Above Ground, Private
- Has view: Yes
Lot
- Size: 2.46 Acres
- Features: Wooded, Views, Lawn, Rock, Trees, View
Details
- Parcel number: 215000060355000
Construction
Type & style
- Home type: SingleFamily
- Property subtype: Site Built
Materials
- Concrete Foam, Other
- Foundation: Insulated Concrete
- Roof: Metal
Condition
- Year built: 2015
Utilities & green energy
- Utilities for property: Cable
Community & neighborhood
Security
- Security features: Smoke Detector(s)
Location
- Region: Spearfish
- Subdivision: Eagle Crest
Other
Other facts
- Listing terms: Cash,New Loan
- Road surface type: Paved, Unimproved
Price history
| Date | Event | Price |
|---|---|---|
| 6/14/2024 | Sold | $1,500,000-4.8%$250/sqft |
Source: | ||
| 5/14/2024 | Contingent | $1,575,000$263/sqft |
Source: | ||
| 2/23/2024 | Listed for sale | $1,575,000-1.6%$263/sqft |
Source: | ||
| 12/5/2023 | Listing removed | -- |
Source: | ||
| 10/31/2023 | Price change | $1,600,000-10.9%$267/sqft |
Source: | ||
Public tax history
| Year | Property taxes | Tax assessment |
|---|---|---|
| 2025 | $9,212 -1.3% | $1,235,470 +25.9% |
| 2024 | $9,335 +4.9% | $981,130 +7.1% |
| 2023 | $8,899 +13.4% | $916,130 +14.4% |
Find assessor info on the county website
Neighborhood: 57783
Nearby schools
GreatSchools rating
- NAMountain View Elementary - 08Grades: KDistance: 4.8 mi
- 6/10Spearfish Middle School - 05Grades: 6-8Distance: 5.6 mi
- 5/10Spearfish High School - 01Grades: 9-12Distance: 5.7 mi
Get pre-qualified for a loan
At Zillow Home Loans, we can pre-qualify you in as little as 5 minutes with no impact to your credit score.An equal housing lender. NMLS #10287.
