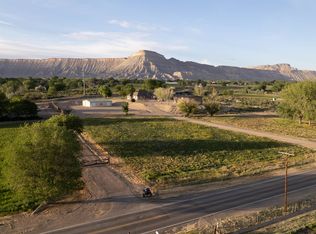Charming farm house on 7.2 irrigated acres with amazing views, located just West of Palisade. There are 2 bedrooms on the main plus an office that can be used as 3rd bedroom. There is 1 full bath, and a 3/4 bath/laundry room including washer & dryer off the kitchen. Nice original wood floors, new carpeting, tile floors in bathrooms, 9 ft ceilings, large living room with lots of windows, updated kitchen/dining area with plenty of cabinetry and counter space & view window. All kitchen appliances included. Oversized 30x37 garage with RV storage, lots of outbuildings, mature landscaping & shade trees, some fruit trees (apple & apricot), large garden spot, grass pasture (currently leased through 2019), new roof, finished basement with tons of storage, new windows throughout home, redwood decks, new hot tub off the master, Breez Air cooler, & 7 shares of irrigated water. Room for horses & toys
This property is off market, which means it's not currently listed for sale or rent on Zillow. This may be different from what's available on other websites or public sources.
