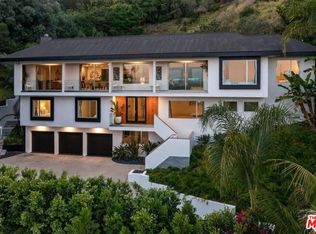Exquisite design and meticulous attention to detail come together in the reinvention of this classic Craftsman home, located in prime Atwater Village. This thoughtfully reimagined compound includes a beautifully renovated main residence, a legal 2-bedroom guest house/ADU, and an oversized two-car garage all set behind lush landscaping, a custom paver driveway, and warm cedar accents that deliver serious curb appeal. Taken down to the studs and rebuilt with care, the home features all-new systems and stylish modern finishes while preserving the timeless charm that defines Atwater Village. Inside, vaulted ceilings and wide plank oak floors create an airy, seamless flow from the living area to the dining space and into the custom-designed kitchen, which features a large center island, matte black and ash-toned cabinetry, dramatic quartz countertops and backsplash, brass accents, and professional-grade Bertazzoni appliances. Two guest bedrooms share a chic hallway bath, while the primary suite boasts a walk-in closet and a beautifully remodeled en-suite bathroom. Above the garage, the legal guest house/ADU offers two bedrooms, one bathroom, and a full kitchen, all finished with the same high-end materials as the main home, perfect for extended family, guests, or a private workspace. Additional highlights include an oversized garage with abundant storage and laundry area, Tesla charger, solar power system with net metering, and ultra high-speed fiber internet. Located just moments from Glendale Boulevard's vibrant shops, cafes, restaurants, and nightlife, this turnkey Atwater Village compound offers flexibility, comfort, and style. Available furnished or unfurnished.
Copyright The MLS. All rights reserved. Information is deemed reliable but not guaranteed.
House for rent
$9,999/mo
3343 Atwater Ave, Los Angeles, CA 90039
5beds
2,713sqft
Price may not include required fees and charges.
Singlefamily
Available now
Cats, dogs OK
Central air
In unit laundry
2 Parking spaces parking
Central
What's special
Oversized two-car garageRemodeled en-suite bathroomLarge center islandWide plank oak floorsChic hallway bathCustom paver drivewayCustom-designed kitchen
- 9 days
- on Zillow |
- -- |
- -- |
Travel times
Looking to buy when your lease ends?
Consider a first-time homebuyer savings account designed to grow your down payment with up to a 6% match & 4.15% APY.
Facts & features
Interior
Bedrooms & bathrooms
- Bedrooms: 5
- Bathrooms: 3
- Full bathrooms: 3
Heating
- Central
Cooling
- Central Air
Appliances
- Included: Dishwasher, Disposal, Dryer, Freezer, Microwave, Range Oven, Refrigerator, Washer
- Laundry: In Unit, Laundry Area
Features
- Built-Ins, Walk In Closet
- Flooring: Hardwood
Interior area
- Total interior livable area: 2,713 sqft
Property
Parking
- Total spaces: 2
- Parking features: Driveway
- Details: Contact manager
Features
- Stories: 2
- Patio & porch: Patio
- Exterior features: Contact manager
- Has view: Yes
- View description: Contact manager
Details
- Parcel number: 5436017022
Construction
Type & style
- Home type: SingleFamily
- Architectural style: Craftsman
- Property subtype: SingleFamily
Condition
- Year built: 1923
Community & HOA
Location
- Region: Los Angeles
Financial & listing details
- Lease term: 1+Year
Price history
| Date | Event | Price |
|---|---|---|
| 6/27/2025 | Listed for rent | $9,999+0%$4/sqft |
Source: | ||
| 5/24/2022 | Listing removed | -- |
Source: Zillow Rental Manager | ||
| 5/3/2022 | Listed for rent | $9,995$4/sqft |
Source: Zillow Rental Manager | ||
| 5/1/2020 | Sold | $1,550,000+0.1%$571/sqft |
Source: CRISNet / SRAR #SR20059237 | ||
| 3/19/2020 | Listed for sale | $1,549,000+76.6%$571/sqft |
Source: Rodeo Realty #SR20059237 | ||
![[object Object]](https://photos.zillowstatic.com/fp/d6e299467909fdb131be10b8219eaf00-p_i.jpg)
