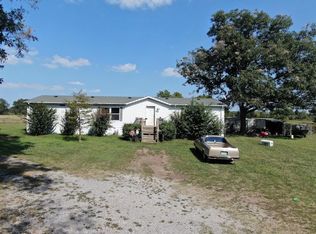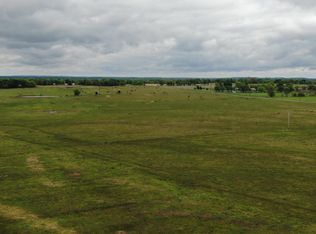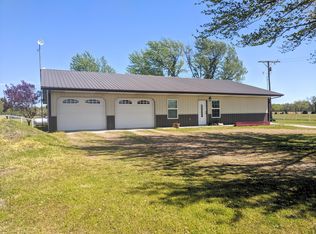Perfect move in ready home on 20 acres. Newer low maintenance 3 bed, 2.5 bath, office (3rd bedroom)and over sized 2 car garage plus shop (800 sq ft). Open concept w/stained concrete floors. Custom cabinets in kitchen, nice sized island with seating and storage (full roll out drawers). Gourmet 5 burner gas stove. Laundry room includes a half bath. There is a 40 x 36 barn w/2 (8 x 20) storage containers. Plus a carport. Acreage is fully fenced, open pasture, tree line and nice sized pond. A storm shelter
This property is off market, which means it's not currently listed for sale or rent on Zillow. This may be different from what's available on other websites or public sources.



