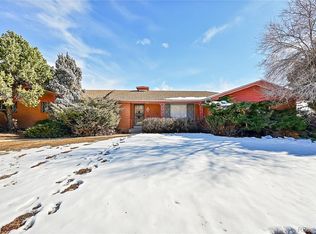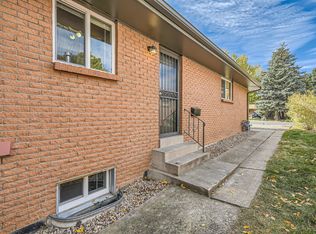Sold for $825,000 on 11/15/24
$825,000
3342 Yarrow Court, Wheat Ridge, CO 80033
3beds
2,894sqft
Single Family Residence
Built in 1964
9,570 Square Feet Lot
$790,000 Zestimate®
$285/sqft
$3,684 Estimated rent
Home value
$790,000
$735,000 - $845,000
$3,684/mo
Zestimate® history
Loading...
Owner options
Explore your selling options
What's special
MID-CENTURY MODERN HOME PRESERVED IN A TIME CAPSULE This was the model home for Ridgeview Estates. It is virtually unchanged, in excellent condition, and MOVE IN READY. Nestled in a quiet neighborhood, this property offers a blend of original features and tasteful updates, creating a unique living experience that combines nostalgia with comfort. The main floor has three bedrooms all with original-finish hardwood floors, hand plastered walls & ceilings and original light fixtures & glass shades. The violet full bathroom (as it was in 1964) and the pink ¾ bathroom make it the ultimate mid-century modern home. The living room is a standout feature with original-finish hardwood floor, hand plastered walls, ceiling & crown moulding, and wood-burning fireplace creating a warm, inviting space. The kitchen maintains its mid-century charm with its original-finish built-on-site birch cabinets, solid copper knobs and original light fixtures & glass shades. The countertop has been replaced recently in the period style. Original wainscotting begins in the kitchen and continues into the dining room. On the dining room side, overhead cabinets become a china cabinet with original sliding glass doors. All the drapery in the home was handmade by the original owner. Modern double-paned windows were installed throughout the home in 2014 reproducing the original pattern. The attached, over-sized 2-car garage has its own storage closet. The basement is a blank canvas. Currently used as an office and library, the main space contains another wood-burning fireplace and could be used as a home theater, recreation room or space for entertaining guests. Two non-conforming bedrooms provide versatility, currently serving as workshop and workout room. Between the two bedrooms is the sauna room that is true in every way to Finnish design. At the rear of the house is a covered patio. This space can be enjoyed year-around. While seated, it is as though you are within a tranquil forest.
Zillow last checked: 8 hours ago
Listing updated: November 15, 2024 at 03:01pm
Listed by:
Thomas Falloon 708-525-6308 FalloonTV@gmail.com,
HomeSmart
Bought with:
Julie Trunzo, 100024042
Your Castle Real Estate Inc
Source: REcolorado,MLS#: 3257744
Facts & features
Interior
Bedrooms & bathrooms
- Bedrooms: 3
- Bathrooms: 3
- Full bathrooms: 1
- 3/4 bathrooms: 2
- Main level bathrooms: 2
- Main level bedrooms: 3
Primary bedroom
- Level: Main
- Area: 143 Square Feet
- Dimensions: 11 x 13
Bedroom
- Level: Main
- Area: 130 Square Feet
- Dimensions: 10 x 13
Bedroom
- Level: Main
- Area: 90 Square Feet
- Dimensions: 9 x 10
Primary bathroom
- Level: Main
Bathroom
- Level: Basement
Bathroom
- Level: Main
Dining room
- Level: Main
- Area: 176 Square Feet
- Dimensions: 11 x 16
Exercise room
- Description: Could Be A Non Conforming Bedroom
- Level: Basement
- Area: 121 Square Feet
- Dimensions: 11 x 11
Family room
- Level: Basement
- Area: 600 Square Feet
- Dimensions: 15 x 40
Kitchen
- Level: Main
- Area: 176 Square Feet
- Dimensions: 11 x 16
Laundry
- Level: Basement
- Area: 150 Square Feet
- Dimensions: 10 x 15
Living room
- Level: Main
- Area: 266 Square Feet
- Dimensions: 14 x 19
Workshop
- Description: Could Be A Non Conforming Bedroom
- Level: Basement
- Area: 121 Square Feet
- Dimensions: 11 x 11
Heating
- Baseboard, Hot Water, Natural Gas
Cooling
- None
Appliances
- Included: Dishwasher, Dryer, Microwave, Oven, Range, Refrigerator, Washer
Features
- High Speed Internet, Laminate Counters, Sauna, Smoke Free, Tile Counters
- Flooring: Carpet, Laminate, Tile, Wood
- Windows: Double Pane Windows, Window Treatments
- Basement: Finished,Full,Interior Entry
- Number of fireplaces: 2
- Fireplace features: Basement, Living Room, Wood Burning
Interior area
- Total structure area: 2,894
- Total interior livable area: 2,894 sqft
- Finished area above ground: 1,447
- Finished area below ground: 1,447
Property
Parking
- Total spaces: 2
- Parking features: Concrete
- Attached garage spaces: 2
Features
- Levels: One
- Stories: 1
- Patio & porch: Covered, Patio
- Exterior features: Private Yard, Rain Gutters
- Fencing: Full
Lot
- Size: 9,570 sqft
Details
- Parcel number: 024585
- Special conditions: Standard
Construction
Type & style
- Home type: SingleFamily
- Architectural style: Mid-Century Modern
- Property subtype: Single Family Residence
Materials
- Brick, Frame
- Foundation: Concrete Perimeter
- Roof: Composition
Condition
- Year built: 1964
Details
- Builder name: Other
Utilities & green energy
- Sewer: Public Sewer
- Water: Public
Community & neighborhood
Location
- Region: Wheat Ridge
- Subdivision: Ridgeview Estates
Other
Other facts
- Listing terms: Cash,Conventional,FHA,VA Loan
- Ownership: Individual
Price history
| Date | Event | Price |
|---|---|---|
| 11/15/2024 | Sold | $825,000-2.9%$285/sqft |
Source: | ||
| 10/20/2024 | Pending sale | $850,000$294/sqft |
Source: | ||
| 9/12/2024 | Listed for sale | $850,000+226.9%$294/sqft |
Source: | ||
| 7/30/2012 | Sold | $260,000+333.3%$90/sqft |
Source: Public Record Report a problem | ||
| 8/23/1994 | Sold | $60,000$21/sqft |
Source: Public Record Report a problem | ||
Public tax history
| Year | Property taxes | Tax assessment |
|---|---|---|
| 2024 | $3,469 +19.8% | $39,675 |
| 2023 | $2,895 -1.4% | $39,675 +22% |
| 2022 | $2,936 +6% | $32,522 -2.8% |
Find assessor info on the county website
Neighborhood: 80033
Nearby schools
GreatSchools rating
- 5/10Stevens Elementary SchoolGrades: PK-5Distance: 0.8 mi
- 5/10Everitt Middle SchoolGrades: 6-8Distance: 1.4 mi
- 7/10Wheat Ridge High SchoolGrades: 9-12Distance: 1.1 mi
Schools provided by the listing agent
- Elementary: Wilmore-Davis
- Middle: Everitt
- High: Wheat Ridge
- District: Jefferson County R-1
Source: REcolorado. This data may not be complete. We recommend contacting the local school district to confirm school assignments for this home.
Get a cash offer in 3 minutes
Find out how much your home could sell for in as little as 3 minutes with a no-obligation cash offer.
Estimated market value
$790,000
Get a cash offer in 3 minutes
Find out how much your home could sell for in as little as 3 minutes with a no-obligation cash offer.
Estimated market value
$790,000

