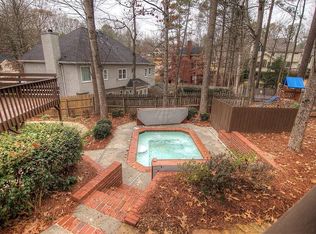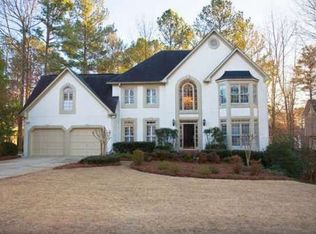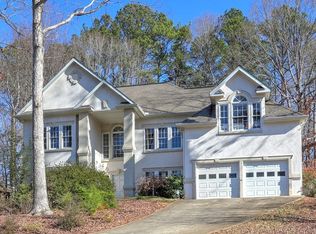Closed
Zestimate®
$750,000
3342 Trails End Rd NE, Roswell, GA 30075
5beds
3,982sqft
Single Family Residence, Residential
Built in 1991
0.34 Acres Lot
$750,000 Zestimate®
$188/sqft
$4,233 Estimated rent
Home value
$750,000
$705,000 - $803,000
$4,233/mo
Zestimate® history
Loading...
Owner options
Explore your selling options
What's special
Welcome to East Cobb with a Roswell address — where charm meets community. This home sits on nearly half an acre in a beloved swim and tennis neighborhood, with space inside and out designed for how you really live. Step inside and you’ll notice the details right away — wood floors, updated lighting, plantation shutters, and a kitchen that looks out to the backyard so you’re always connected to the heart of the home. Upstairs, the primary suite feels like a retreat, with double walk-in closets and a spa-like bath featuring dual vanities, a soaking jetted tub, and separate shower. Three more bedrooms and beautifully refreshed full baths offer plenty of room for family or guests, while the oversized bonus room above the garage is ready to flex with you — a playroom, a media room, or a tucked-away office. Out back, the fenced yard stretches wide with a large deck that’s made for entertaining, unwinding, or watching kids and pets run free. Practical touches like a tankless water heater, double-pane windows, a rare double driveway, and extra garage storage make daily life even easier. And then there’s the neighborhood — swim, tennis, a clubhouse, playground, even a pond for fishing — it’s the kind of place where neighbors know each other. Beyond the neighborhood, Roswell’s natural beauty is at your doorstep. Morning crews glide down the Chattahoochee River as the sun rises, while the 7-mile Riverwalk invites you to bike, jog, or stroll along the water. The wooded hiking trails at Vickery Creek and the Chattahoochee Nature Center offer endless ways to explore and connect with the outdoors. All just minutes from Downtown Roswell’s restaurants, shops, and festivals, plus top-rated East Cobb schools: Tritt Elementary, Hightower Trail, and Pope High. This is more than a house — it’s the backdrop for your next chapter, in a community that has it all.
Zillow last checked: 8 hours ago
Listing updated: October 31, 2025 at 11:34pm
Listing Provided by:
Carly Nassar,
Compass
Bought with:
Hunt Home Team
Keller Williams Realty Peachtree Rd.
Katherine Duquette, 421999
Keller Williams Realty Peachtree Rd.
Source: FMLS GA,MLS#: 7649758
Facts & features
Interior
Bedrooms & bathrooms
- Bedrooms: 5
- Bathrooms: 3
- Full bathrooms: 2
- 1/2 bathrooms: 1
Primary bedroom
- Features: Other
- Level: Other
Bedroom
- Features: Other
Primary bathroom
- Features: Double Vanity, Separate Tub/Shower, Whirlpool Tub
Dining room
- Features: Separate Dining Room
Kitchen
- Features: Cabinets White, Eat-in Kitchen, Kitchen Island, Pantry, Stone Counters
Heating
- Forced Air, Natural Gas
Cooling
- Attic Fan, Ceiling Fan(s), Central Air, Zoned
Appliances
- Included: Dishwasher, Disposal, Gas Range, Microwave, Refrigerator, Tankless Water Heater
- Laundry: Laundry Room, Main Level
Features
- Double Vanity, Entrance Foyer, Entrance Foyer 2 Story, High Ceilings 9 ft Main, High Ceilings 9 ft Upper, High Speed Internet, His and Hers Closets, Walk-In Closet(s)
- Flooring: Carpet, Hardwood
- Windows: None
- Basement: None
- Attic: Pull Down Stairs
- Number of fireplaces: 1
- Fireplace features: Family Room, Gas Starter
- Common walls with other units/homes: No Common Walls
Interior area
- Total structure area: 3,982
- Total interior livable area: 3,982 sqft
Property
Parking
- Total spaces: 2
- Parking features: Garage, Level Driveway
- Garage spaces: 2
- Has uncovered spaces: Yes
Accessibility
- Accessibility features: None
Features
- Levels: Two
- Stories: 2
- Patio & porch: Deck, Front Porch
- Exterior features: Other, No Dock
- Pool features: None
- Has spa: Yes
- Spa features: Bath, None
- Fencing: Fenced
- Has view: Yes
- View description: Other
- Waterfront features: None
- Body of water: None
Lot
- Size: 0.34 Acres
- Features: Landscaped, Level
Details
- Additional structures: None
- Parcel number: 01010300590
- Other equipment: Intercom, Irrigation Equipment
- Horse amenities: None
Construction
Type & style
- Home type: SingleFamily
- Architectural style: Traditional
- Property subtype: Single Family Residence, Residential
Materials
- Stucco
- Foundation: None
- Roof: Composition
Condition
- Resale
- New construction: No
- Year built: 1991
Utilities & green energy
- Electric: None
- Sewer: Public Sewer
- Water: Public
- Utilities for property: Cable Available, Electricity Available, Natural Gas Available, Sewer Available, Water Available
Green energy
- Energy efficient items: None
- Energy generation: None
Community & neighborhood
Security
- Security features: Security System Owned
Community
- Community features: Clubhouse, Fishing, Homeowners Assoc, Park, Playground, Pool, Street Lights, Tennis Court(s)
Location
- Region: Roswell
- Subdivision: Carriage Lakes
HOA & financial
HOA
- Has HOA: Yes
- Services included: Reserve Fund, Swim, Tennis
Other
Other facts
- Road surface type: Paved
Price history
| Date | Event | Price |
|---|---|---|
| 10/29/2025 | Sold | $750,000$188/sqft |
Source: | ||
| 10/4/2025 | Pending sale | $750,000$188/sqft |
Source: | ||
| 9/18/2025 | Listed for sale | $750,000+53.1%$188/sqft |
Source: | ||
| 3/22/2019 | Sold | $490,000-2%$123/sqft |
Source: | ||
| 3/4/2019 | Pending sale | $500,000$126/sqft |
Source: Keller Williams Realty Atlanta North #6110764 Report a problem | ||
Public tax history
| Year | Property taxes | Tax assessment |
|---|---|---|
| 2024 | $7,042 +25.4% | $270,872 +17.7% |
| 2023 | $5,615 -1.7% | $230,120 +10.8% |
| 2022 | $5,711 +6.4% | $207,696 +8.2% |
Find assessor info on the county website
Neighborhood: 30075
Nearby schools
GreatSchools rating
- 8/10Tritt Elementary SchoolGrades: PK-5Distance: 1.2 mi
- 8/10Hightower Trail Middle SchoolGrades: 6-8Distance: 2 mi
- 10/10Pope High SchoolGrades: 9-12Distance: 2.6 mi
Schools provided by the listing agent
- Elementary: Tritt
- Middle: Hightower Trail
- High: Pope
Source: FMLS GA. This data may not be complete. We recommend contacting the local school district to confirm school assignments for this home.
Get a cash offer in 3 minutes
Find out how much your home could sell for in as little as 3 minutes with a no-obligation cash offer.
Estimated market value
$750,000


