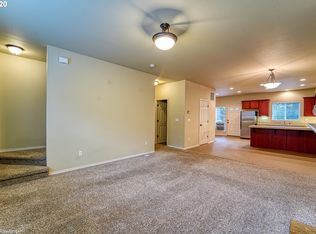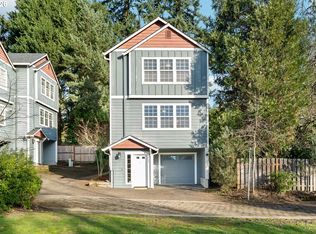Sold
$415,000
3342 SW Multnomah Blvd, Portland, OR 97219
3beds
1,594sqft
Residential, Townhouse
Built in 2014
1,742.4 Square Feet Lot
$-- Zestimate®
$260/sqft
$2,775 Estimated rent
Home value
Not available
Estimated sales range
Not available
$2,775/mo
Zestimate® history
Loading...
Owner options
Explore your selling options
What's special
Beautiful 3-Bedroom Townhome in Multnomah Village! Located in the heart of Multnomah Village. Purchased in 2021 the original owners have taken exceptional care of this like new, charming 3-bedroom, 2.5-bathroom townhome offering modern amenities and effortless convenience. Step inside to discover brand-new carpet throughout and a stylish kitchen featuring all new stainless steel appliances. The oversized garage provides ample storage and parking deceivingly large enough for a mid-sized SUV. Enjoy the vibrant energy of Multnomah Village, with its array of shops, restaurants, and local charm, or explore the lush greenery and outdoor amenities at Spring Garden Park, the vast Gabriel Park and Southwest Community Center. With no HOA fees, you'll have the freedom to enjoy your home without added costs. This townhome also boasts an impressive 9/10 Home Energy Score, ensuring energy efficiency and savings. Don't miss this incredible opportunity to own a beautiful home in one of Portland’s most desirable neighborhoods! [Home Energy Score = 9. HES Report at https://rpt.greenbuildingregistry.com/hes/OR10237717]
Zillow last checked: 8 hours ago
Listing updated: July 29, 2025 at 10:52am
Listed by:
Matt Hui 503-805-8695,
John L. Scott,
Tammy Sanderson 503-382-7556,
John L. Scott
Bought with:
Kimberly Criswell-Hernandez, 200205242
Wise Move Real Estate
Source: RMLS (OR),MLS#: 635883984
Facts & features
Interior
Bedrooms & bathrooms
- Bedrooms: 3
- Bathrooms: 3
- Full bathrooms: 2
- Partial bathrooms: 1
- Main level bathrooms: 1
Primary bedroom
- Features: Ensuite, Wallto Wall Carpet
- Level: Upper
Bedroom 2
- Features: Wallto Wall Carpet
- Level: Upper
Bedroom 3
- Features: Wallto Wall Carpet
- Level: Upper
Kitchen
- Features: Dishwasher, Free Standing Range, Vinyl Floor
- Level: Main
Living room
- Features: Fireplace, Wallto Wall Carpet
- Level: Main
Heating
- Forced Air, Fireplace(s)
Cooling
- Central Air
Appliances
- Included: Dishwasher, Disposal, Free-Standing Gas Range, Free-Standing Range, Free-Standing Refrigerator, Gas Appliances, Microwave, Plumbed For Ice Maker, Stainless Steel Appliance(s), Washer/Dryer, Tank Water Heater
- Laundry: Laundry Room
Features
- High Ceilings, High Speed Internet, Pantry, Tile
- Flooring: Wall to Wall Carpet, Vinyl
- Windows: Double Pane Windows, Vinyl Frames
- Number of fireplaces: 1
- Fireplace features: Gas
Interior area
- Total structure area: 1,594
- Total interior livable area: 1,594 sqft
Property
Parking
- Total spaces: 1
- Parking features: Driveway, On Street, Garage Door Opener, Attached, Extra Deep Garage, Oversized
- Attached garage spaces: 1
- Has uncovered spaces: Yes
Accessibility
- Accessibility features: Garage On Main, Accessibility
Features
- Stories: 3
- Has view: Yes
- View description: Trees/Woods
Lot
- Size: 1,742 sqft
- Features: Flag Lot, Level, Trees, Wooded, SqFt 0K to 2999
Details
- Parcel number: R652135
Construction
Type & style
- Home type: Townhouse
- Property subtype: Residential, Townhouse
- Attached to another structure: Yes
Materials
- Cement Siding
- Foundation: Concrete Perimeter, Slab
- Roof: Composition,Shingle
Condition
- Resale
- New construction: No
- Year built: 2014
Utilities & green energy
- Gas: Gas
- Sewer: Public Sewer
- Water: Public
- Utilities for property: Cable Connected
Community & neighborhood
Location
- Region: Portland
Other
Other facts
- Listing terms: Cash,Conventional,FHA,VA Loan
- Road surface type: Paved
Price history
| Date | Event | Price |
|---|---|---|
| 7/18/2025 | Sold | $415,000-2.4%$260/sqft |
Source: | ||
| 6/23/2025 | Pending sale | $425,000$267/sqft |
Source: | ||
| 6/17/2025 | Price change | $425,000-5.6%$267/sqft |
Source: | ||
| 4/25/2025 | Listed for sale | $450,000+16.3%$282/sqft |
Source: | ||
| 4/3/2020 | Sold | $387,000-3%$243/sqft |
Source: Public Record Report a problem | ||
Public tax history
| Year | Property taxes | Tax assessment |
|---|---|---|
| 2025 | $8,686 +3.7% | $322,680 +3% |
| 2024 | $8,374 +4% | $313,290 +3% |
| 2023 | $8,053 +2.2% | $304,170 +3% |
Find assessor info on the county website
Neighborhood: Multnomah
Nearby schools
GreatSchools rating
- 10/10Maplewood Elementary SchoolGrades: K-5Distance: 1 mi
- 8/10Jackson Middle SchoolGrades: 6-8Distance: 1.3 mi
- 8/10Ida B. Wells-Barnett High SchoolGrades: 9-12Distance: 1.3 mi
Schools provided by the listing agent
- Elementary: Maplewood
- Middle: Jackson
- High: Ida B Wells
Source: RMLS (OR). This data may not be complete. We recommend contacting the local school district to confirm school assignments for this home.
Get pre-qualified for a loan
At Zillow Home Loans, we can pre-qualify you in as little as 5 minutes with no impact to your credit score.An equal housing lender. NMLS #10287.

