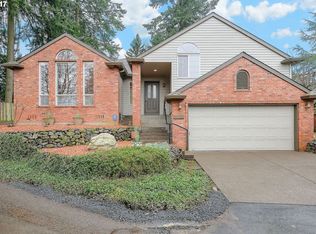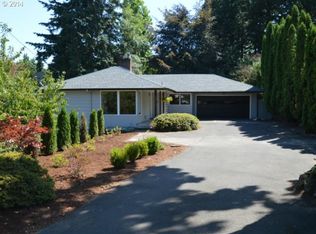Lovely light & bright updated home located on a private street surrounded by trees and lush gardens w/ stand along office/studio. Brand new carpet, brush nickel faucets/fixtures throughout & new interior paint. Granite kitchen countertops, butcher block island, restored hardwood floors and stainless steel Viking appliances. New tile floors in living room with fireplace and French doors that lead to newly repainted deck. Hot tub, gazebo, Koi pond & grape arbor in backyard. 3 car garage. True gem.
This property is off market, which means it's not currently listed for sale or rent on Zillow. This may be different from what's available on other websites or public sources.

