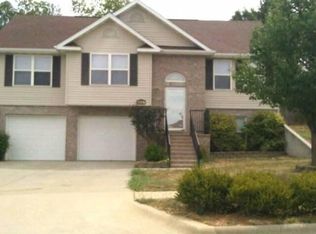Closed
Price Unknown
3342 S Valley View Drive, Springfield, MO 65807
4beds
1,867sqft
Single Family Residence
Built in 2003
10,018.8 Square Feet Lot
$270,700 Zestimate®
$--/sqft
$1,960 Estimated rent
Home value
$270,700
$246,000 - $298,000
$1,960/mo
Zestimate® history
Loading...
Owner options
Explore your selling options
What's special
Are you looking to check some boxes on your house hunting list this summer? Well, you might just hit 'em all with this lovely 2 level home in Barrington Park. This 2003 built split entry style home has been very well cared for by the same owner for the past 15+ years and it's ready for a new owner who will appreciate it as much as the current one has. On the outside you'll appreciate the brick and vinyl exterior as well as the beautiful mature willow tree in the spacious privacy fenced backyard. Step inside to brand new luxury vinyl plank flooring in the main level living room and kitchen/dining area. The floor plan lives bigger than it is with a vaulted ceiling living room that's open to the kitchen/dining area. And for an added bonus, there's a 12' x 12' sunroom on the back of the home with an array of windows to offer some additional non heated or cooled living space. You'll appreciate the corner fireplace in the living room when those chilly winter nights come 'round again. There are 3 bedrooms on the main level including an en suite bedroom with a large walk in closet. Downstairs you'll find a large living room, the 4th bedroom and the 3rd full bathroom. The garage is oversized and features a large storm shelter room. There's even a backwater valve installed in the basement for additional peace of mind. This house truly is a great value for someone needing 4 bedrooms in a quiet neighborhood close to the Greenways Trail and has no HOA dues. Come check it out soon because it'll probably be gone before the fireflies appear this summer!
Zillow last checked: 8 hours ago
Listing updated: January 22, 2026 at 12:04pm
Listed by:
Scott Sturm 417-773-2631,
AMAX Real Estate,
Bruce Stidham 417-838-7339,
AMAX Real Estate
Bought with:
Adam Graddy, 2004014961
Keller Williams
Source: SOMOMLS,MLS#: 60295481
Facts & features
Interior
Bedrooms & bathrooms
- Bedrooms: 4
- Bathrooms: 3
- Full bathrooms: 3
Heating
- Forced Air, Central, Natural Gas
Cooling
- Central Air
Appliances
- Included: Dishwasher, Gas Water Heater, Free-Standing Electric Oven, Disposal
- Laundry: Main Level, Laundry Room, W/D Hookup
Features
- Walk-in Shower, Laminate Counters, Vaulted Ceiling(s), Walk-In Closet(s)
- Flooring: Carpet, Luxury Vinyl, Vinyl
- Doors: Storm Door(s)
- Windows: Double Pane Windows
- Basement: Finished,Walk-Up Access,Full
- Has fireplace: Yes
- Fireplace features: Living Room
Interior area
- Total structure area: 2,011
- Total interior livable area: 1,867 sqft
- Finished area above ground: 1,257
- Finished area below ground: 610
Property
Parking
- Total spaces: 2
- Parking features: Driveway, Garage Faces Front
- Attached garage spaces: 2
- Has uncovered spaces: Yes
Features
- Levels: Two
- Stories: 2
- Exterior features: Rain Gutters
- Fencing: Privacy,Wood
Lot
- Size: 10,018 sqft
- Dimensions: 70 x 145
Details
- Parcel number: 881805400126
Construction
Type & style
- Home type: SingleFamily
- Architectural style: Traditional,Split Foyer
- Property subtype: Single Family Residence
Materials
- Brick, Vinyl Siding
- Foundation: Poured Concrete
- Roof: Composition,Asphalt
Condition
- Year built: 2003
Utilities & green energy
- Sewer: Public Sewer
- Water: Public
Community & neighborhood
Location
- Region: Springfield
- Subdivision: Barrington Park
Other
Other facts
- Listing terms: Cash,VA Loan,FHA,Conventional
- Road surface type: Asphalt, Concrete
Price history
| Date | Event | Price |
|---|---|---|
| 7/1/2025 | Sold | -- |
Source: | ||
| 5/31/2025 | Pending sale | $274,900$147/sqft |
Source: | ||
| 5/25/2025 | Listed for sale | $274,900+89.7%$147/sqft |
Source: | ||
| 3/7/2012 | Listing removed | $144,900$78/sqft |
Source: Homes.com #920113 Report a problem | ||
| 3/6/2012 | Listed for sale | $144,900+16%$78/sqft |
Source: Homes.com #920113 Report a problem | ||
Public tax history
| Year | Property taxes | Tax assessment |
|---|---|---|
| 2025 | $1,812 +3.1% | $35,170 +10.8% |
| 2024 | $1,757 +0.5% | $31,730 |
| 2023 | $1,748 +10.8% | $31,730 +8.1% |
Find assessor info on the county website
Neighborhood: 65807
Nearby schools
GreatSchools rating
- 5/10Mark Twain Elementary SchoolGrades: PK-5Distance: 3 mi
- 8/10Carver Middle SchoolGrades: 6-8Distance: 0.6 mi
- 4/10Parkview High SchoolGrades: 9-12Distance: 3.9 mi
Schools provided by the listing agent
- Elementary: SGF-Sherwood
- Middle: SGF-Carver
- High: SGF-Parkview
Source: SOMOMLS. This data may not be complete. We recommend contacting the local school district to confirm school assignments for this home.
