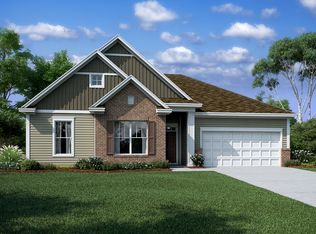Closed
$595,000
3342 Falling Stone Cir, Indian Trail, NC 28079
4beds
2,400sqft
Single Family Residence
Built in 2021
0.2 Acres Lot
$545,300 Zestimate®
$248/sqft
$2,469 Estimated rent
Home value
$545,300
$518,000 - $573,000
$2,469/mo
Zestimate® history
Loading...
Owner options
Explore your selling options
What's special
**************PLEASE NOTE: OPEN HOUSE IS CANCELED************************************
GORGEOUS, HARD TO FIND 4 BEDROOM RANCH HOME in sought after Heritage neighborhood. This impressive home has 9 FT. ceilings, crown molding throughout, open floorplan, stunning white kitchen w/ huge island, SS farmhouse sink, SS appliances, granite countertops, backsplash, pot drawers, soft close cabinets, walk in pantry, The home is freshly painted, has brand new high end Luxury 7 inch Vinyl Plank flooring in majority of rooms, tile in bathrooms & laundry room, tray ceiling in dining room. Primary suite features bedroom w/ tray ceiling, luxurious extended shower, dual sinks & large customized walk-in closet. This home has an extraordinary custom 72" linear fireplace surrounded by a full stone wall w/ bookshelves on both sides, adaptive surround sound speaker system w/ 75 inch TV, huge 14x27 FT. screened in porch w/ roller shades, a 14x22 FT. patio for entertaining & gas hookup for grilling.
Zillow last checked: 8 hours ago
Listing updated: August 13, 2023 at 11:45am
Listing Provided by:
Cheryl Rabinowitz cherylrabinowitz@gmail.com,
Carolina Living Associates LLC
Bought with:
Patricia Peroulas
ProStead Realty
Source: Canopy MLS as distributed by MLS GRID,MLS#: 4048918
Facts & features
Interior
Bedrooms & bathrooms
- Bedrooms: 4
- Bathrooms: 3
- Full bathrooms: 2
- 1/2 bathrooms: 1
- Main level bedrooms: 4
Primary bedroom
- Features: Tray Ceiling(s), Walk-In Closet(s)
- Level: Main
Bedroom s
- Features: Split BR Plan, Walk-In Closet(s)
- Level: Main
Bedroom s
- Features: Walk-In Closet(s)
- Level: Main
Bedroom s
- Level: Main
Bathroom full
- Level: Main
Bathroom full
- Level: Main
Bathroom half
- Level: Main
Dining room
- Features: Tray Ceiling(s)
- Level: Main
Family room
- Features: Built-in Features
- Level: Main
Kitchen
- Features: Built-in Features, Kitchen Island, Open Floorplan, Storage
- Level: Main
Laundry
- Features: Drop Zone
- Level: Main
Office
- Level: Main
Heating
- Central, Natural Gas
Cooling
- Central Air
Appliances
- Included: Convection Oven, Dishwasher, Disposal, Electric Cooktop, Electric Oven, Exhaust Fan, Exhaust Hood, Gas Water Heater, Microwave, Self Cleaning Oven, Wall Oven
- Laundry: Electric Dryer Hookup, Laundry Room, Main Level, Washer Hookup
Features
- Built-in Features, Drop Zone, Kitchen Island, Open Floorplan, Pantry, Storage, Tray Ceiling(s)(s), Walk-In Closet(s), Walk-In Pantry
- Flooring: Tile, Vinyl, Other
- Doors: French Doors, Screen Door(s)
- Windows: Insulated Windows
- Has basement: No
- Attic: Pull Down Stairs
Interior area
- Total structure area: 2,400
- Total interior livable area: 2,400 sqft
- Finished area above ground: 2,400
- Finished area below ground: 0
Property
Parking
- Total spaces: 4
- Parking features: Attached Garage, Garage Door Opener, Garage on Main Level
- Attached garage spaces: 2
- Uncovered spaces: 2
Features
- Levels: One
- Stories: 1
- Patio & porch: Front Porch, Rear Porch, Screened
Lot
- Size: 0.20 Acres
- Features: Cleared, Wooded
Details
- Additional structures: Other
- Parcel number: 07120899
- Zoning: RES
- Special conditions: Standard
- Other equipment: Surround Sound
Construction
Type & style
- Home type: SingleFamily
- Architectural style: A-Frame,Arts and Crafts
- Property subtype: Single Family Residence
Materials
- Brick Partial, Fiber Cement, Stone Veneer
- Foundation: Slab
- Roof: Shingle
Condition
- New construction: No
- Year built: 2021
Details
- Builder model: Newport II, Elevation E
- Builder name: MI Homes
Utilities & green energy
- Sewer: County Sewer
- Water: County Water
- Utilities for property: Cable Available
Community & neighborhood
Security
- Security features: Carbon Monoxide Detector(s), Security System, Smoke Detector(s)
Location
- Region: Indian Trail
- Subdivision: Heritage
HOA & financial
HOA
- Has HOA: Yes
- HOA fee: $73 monthly
- Association name: Evergreen Lifestyle Management
- Association phone: 877-221-6919
Other
Other facts
- Listing terms: Cash,Conventional,FHA,VA Loan
- Road surface type: Concrete, Paved
Price history
| Date | Event | Price |
|---|---|---|
| 9/13/2024 | Listing removed | $2,700$1/sqft |
Source: Zillow Rentals | ||
| 9/4/2024 | Price change | $2,700-3.6%$1/sqft |
Source: Zillow Rentals | ||
| 8/28/2024 | Price change | $2,800-1.8%$1/sqft |
Source: Zillow Rentals | ||
| 8/6/2024 | Listed for rent | $2,850$1/sqft |
Source: Zillow Rentals | ||
| 7/24/2024 | Listing removed | -- |
Source: | ||
Public tax history
| Year | Property taxes | Tax assessment |
|---|---|---|
| 2025 | $3,088 +8.2% | $476,700 +38.9% |
| 2024 | $2,854 +15% | $343,200 |
| 2023 | $2,481 | $343,200 |
Find assessor info on the county website
Neighborhood: 28079
Nearby schools
GreatSchools rating
- 7/10Shiloh Elementary SchoolGrades: 3-5Distance: 1.3 mi
- 3/10Sun Valley Middle SchoolGrades: 6-8Distance: 1.3 mi
- 5/10Sun Valley High SchoolGrades: 9-12Distance: 1.6 mi
Get a cash offer in 3 minutes
Find out how much your home could sell for in as little as 3 minutes with a no-obligation cash offer.
Estimated market value
$545,300
Get a cash offer in 3 minutes
Find out how much your home could sell for in as little as 3 minutes with a no-obligation cash offer.
Estimated market value
$545,300
