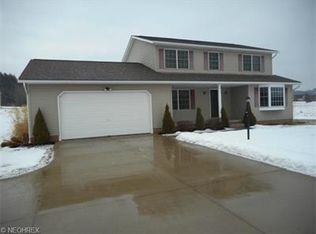Built in 2019. Beautiful craftsman style open concept home. Sitting on over 1/2 acre in wonderful area of homes. Step inside and feel the greatness of the home. Master bedroom/bath on main floor, a whirlpool tub, double sinks and separate shower. Two additional bedrooms up with each having their own baths and walk-in closet. If you work from home, the bonus room up is perfect for your office. First floor laundry and 1/2 bath. Have cars? There is an attached 3-car garage approximately 1,000 sq. ft. Radiant heat to floors installed as an extra in 2021. All appliances stay. Beautiful home!
This property is off market, which means it's not currently listed for sale or rent on Zillow. This may be different from what's available on other websites or public sources.
